
À vendre, proche Trie-sur-Baïse (Hautes Pyrénées): Belle maison gasconne avec chauffage central, double vitrage, balcon-terrasse, sauna, terrasse d'été, atelier, piscine, jardin sécurisé de 2.811m² avec vue bucolique. Emplacement calme et rural.
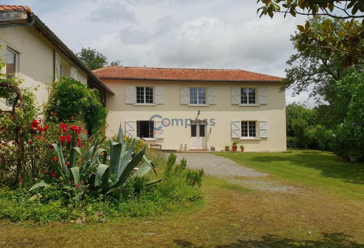
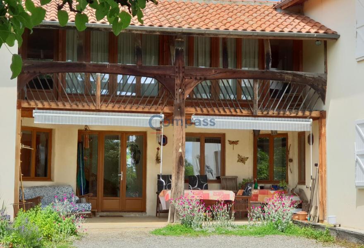
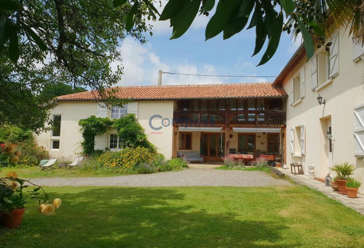
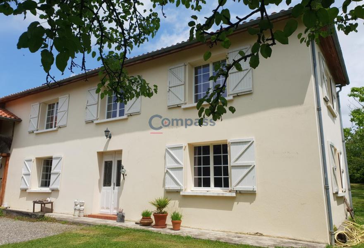
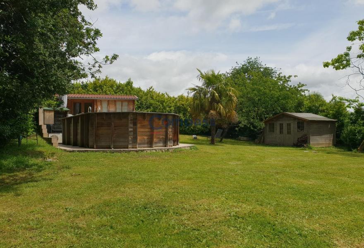
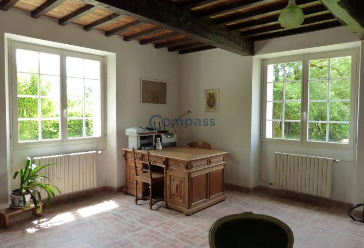
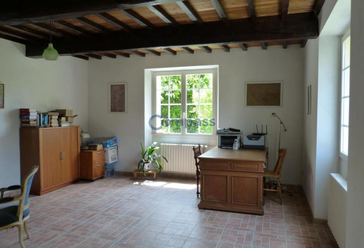
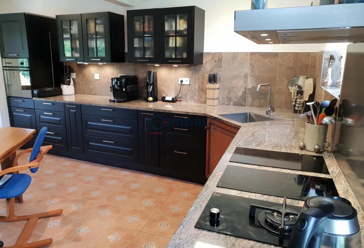
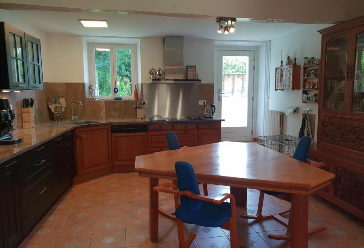
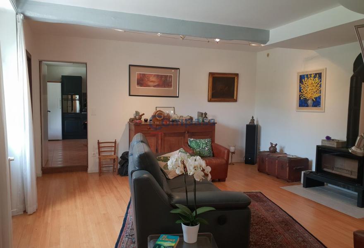
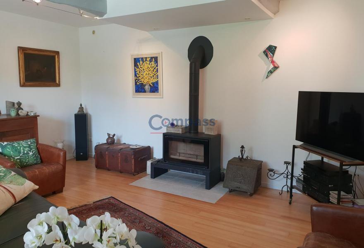
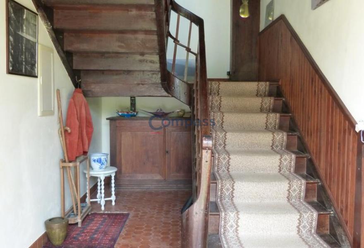
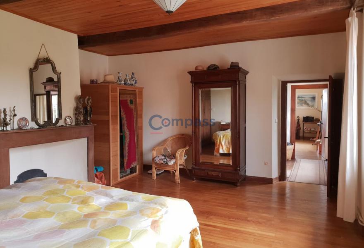
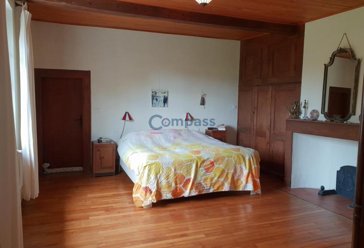
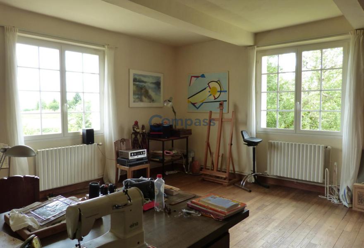
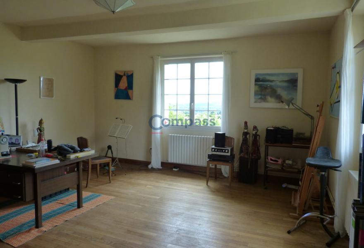
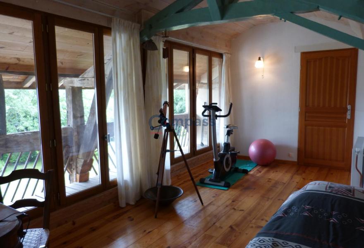
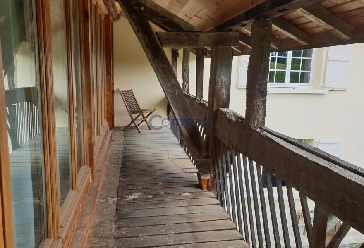
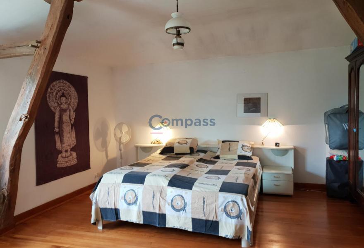
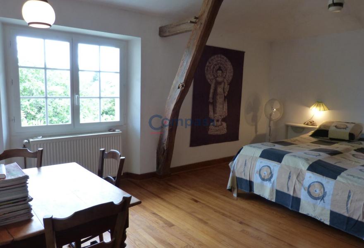
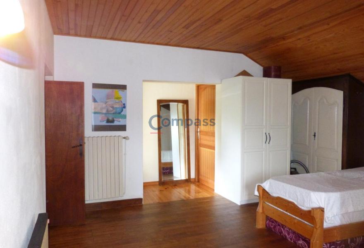
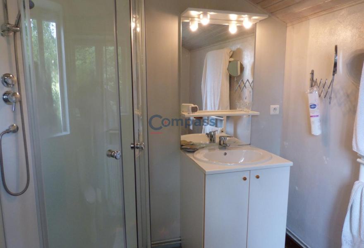
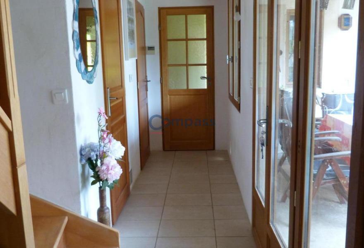
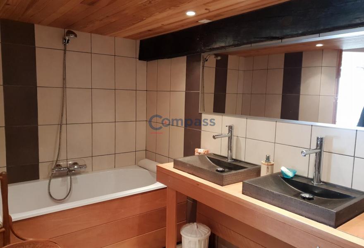
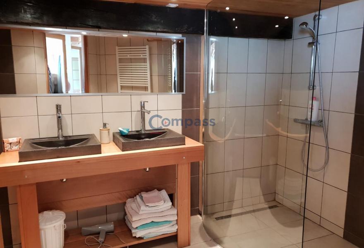
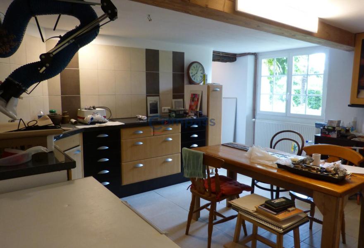
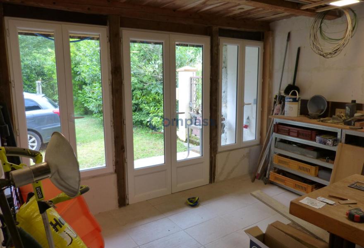
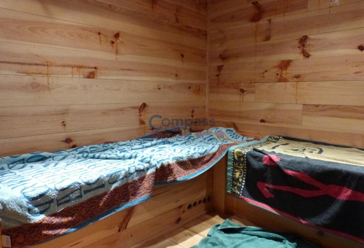
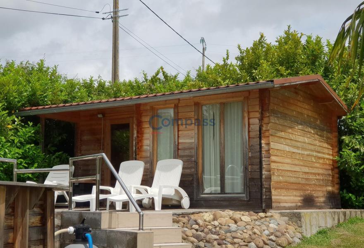
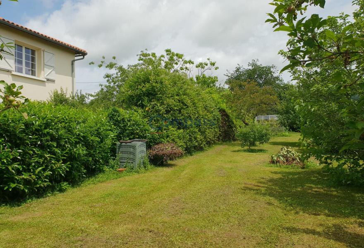
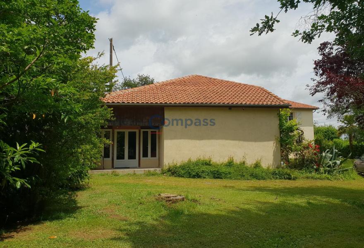
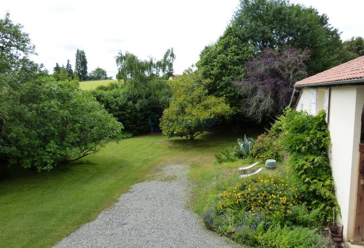
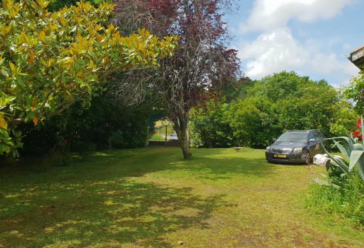
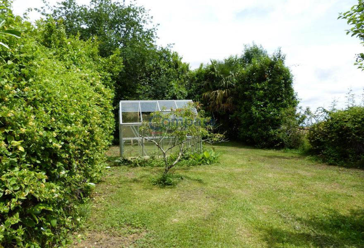
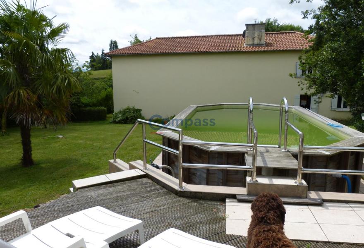
Taxes foncières
795 €
Services
Aeroport 1 heure maxi Tarbes
Gare TGV à 1 heure maxi Tarbes, Lannemezan
Proche commerces Trie sur Baise 5 mins
Proche ecole Trie sur Baise
Aéroport Toulouse, Tarbes/Lourdes
Golf Marciac, Lannemezan
Hôpital Lannemezan, Tarbes
Pêche
Piscine Hors sol
Super marché Trie sur Baise
Café/bar Trie sur Baise
Lac Puydarrieux, Bugard, Sere Rustaing, Castelnau Magnaoc
Restaurant Trie sur Baise
Pas de vis à vis
Internet haut débit Fibre
Vue :
Vue sur les Pyrénées
Vue sur campagne
DPE :
Consommation énergétique (en énergie primaire): 164 KWHep/m²an C
Emission de gaz à effet de serre: 5 Kgco2/m²an A
Date de réalisation DPE 24/02/2024
DPE
Vue sur les Pyrénées
Vue sur campagne
DPE
Consommation énergétique (en énergie primaire): 164 KWHep/m²an C
Emission de gaz à effet de serre: 5 Kgco2/m²an A
Date de réalisation DPE 24/02/2024
Diagnostic de Performance énergétique
Date de réalisation du DPE : 24/02/2024
164 kWhEP/m²/an
5 KgeqCO2/m²/an










