
For Sale, Gers, Near Castéra-Verduzan : A Complete Rural Hamlet Of 3 Stone Houses Set In 1.2ha With Stables, Pool & Outbuildings


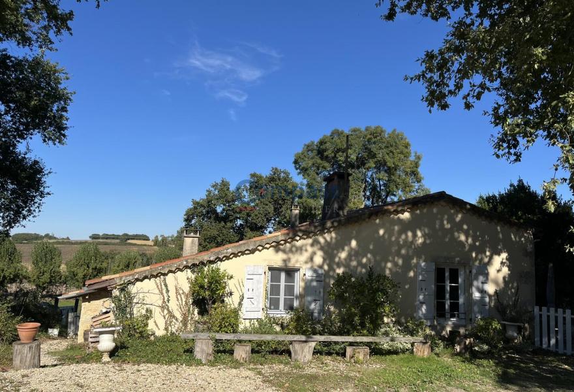
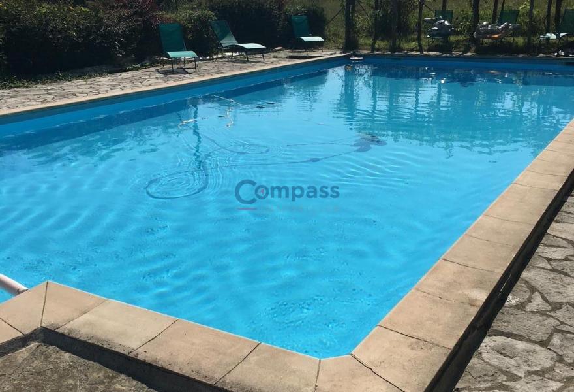

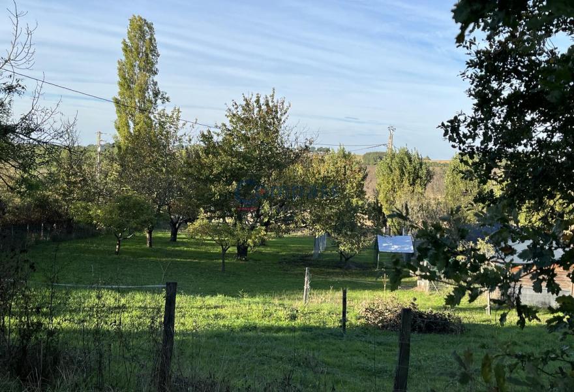
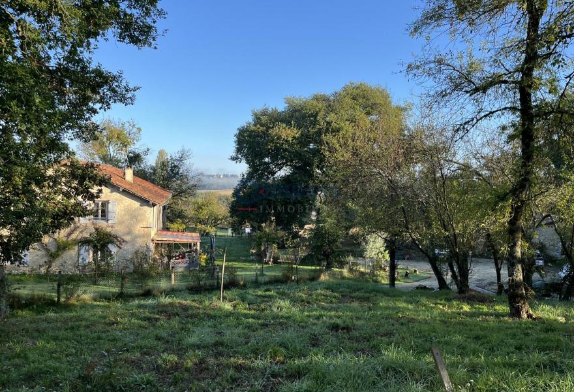
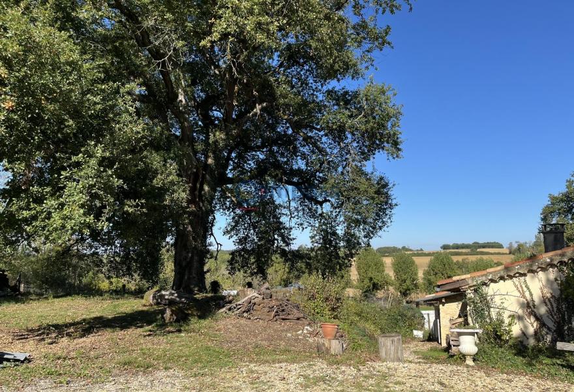
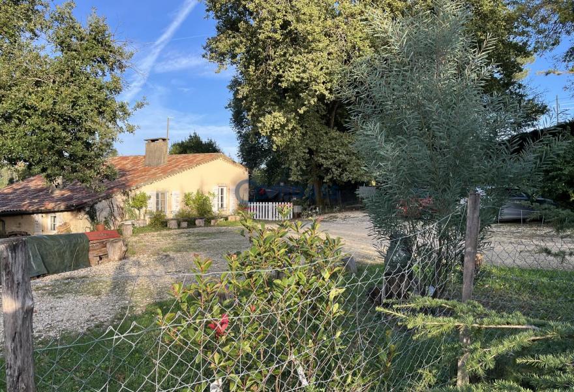
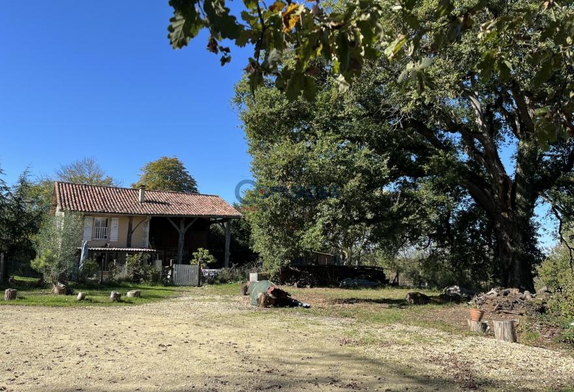
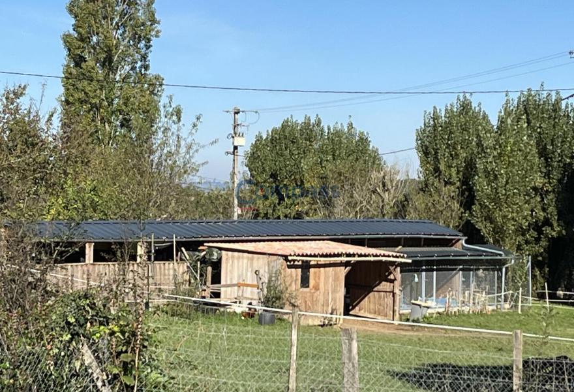
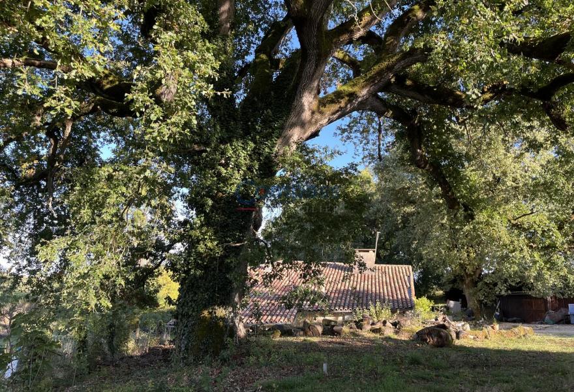
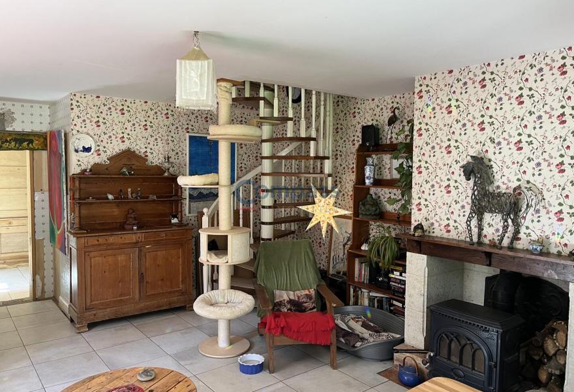
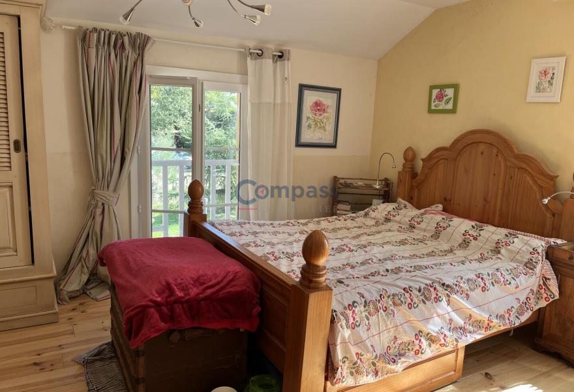
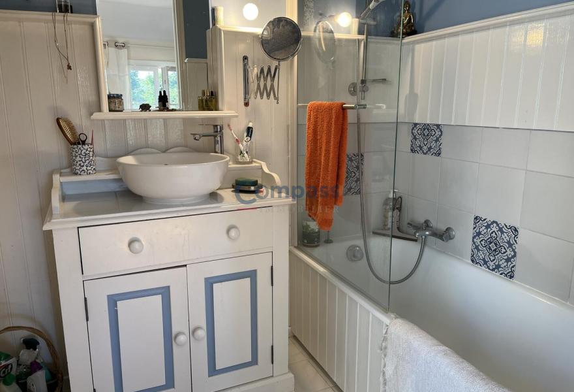
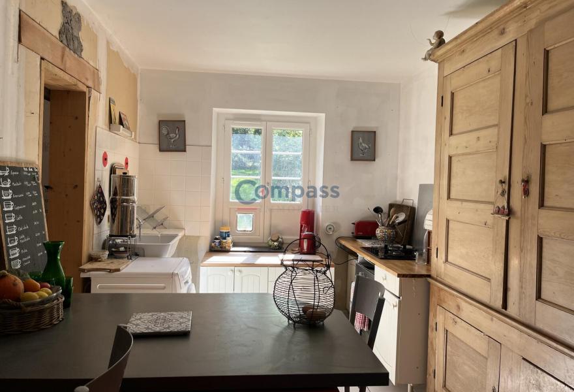
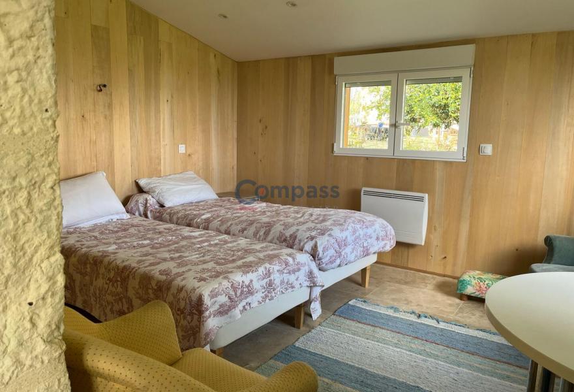
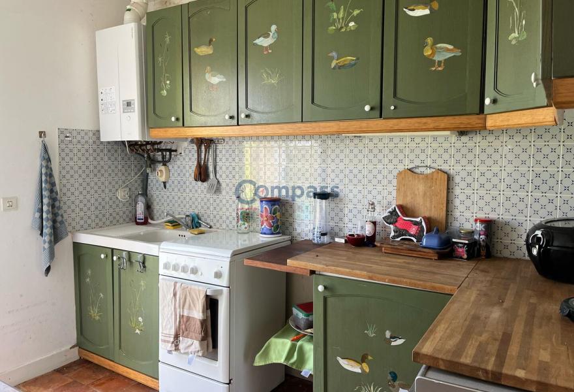
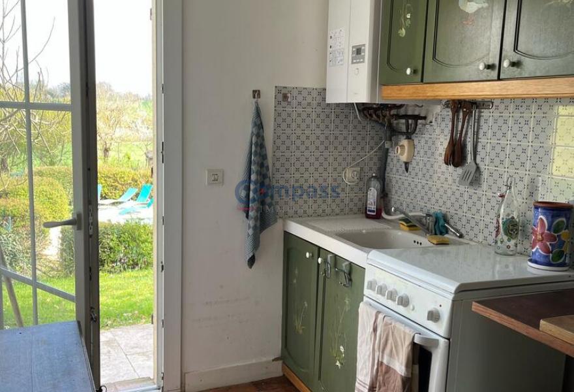












Particularities
Equestrian Property
Outbuildings
Horse Box
Key points
TGV train 1 hr
Shopping nearby
School/s nearby
Hospital
Swimming Pool
Walking routes
Not overlooked
High speed internet
Gîte/Chambre d’hôte
Views :
Countryside views
Countryside views
Countryside views
DPE :
Consommation énergétique (en énergie primaire): 150 KWHep/m²an
Emission de gaz à effet de serre: 5 Kgco2/m²an
Date de réalisation DPE (jj/mm/aaaa)
DPE
Countryside views
Countryside views
Countryside views
DPE
Consommation énergétique (en énergie primaire): 150 KWHep/m²an
Emission de gaz à effet de serre: 5 Kgco2/m²an
Date de réalisation DPE (jj/mm/aaaa)
Energy Report
Date de réalisation du DPE :
Primary energy consumption:
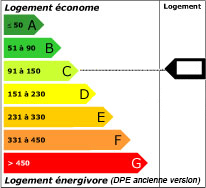 150 kWhEP/m²/an
150 kWhEP/m²/an
Greenhouse gas emission:
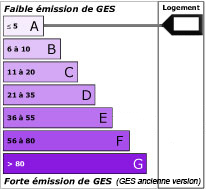 5 KgeqCO2/m²/an
5 KgeqCO2/m²/an











