
For Sale Near To Boulogne-Sur-Gesse (Haute-Garonne): Stunning detached 4 bedroom farmhouse, ready to move in with views of the Pyrenees & over 1 hectare of land
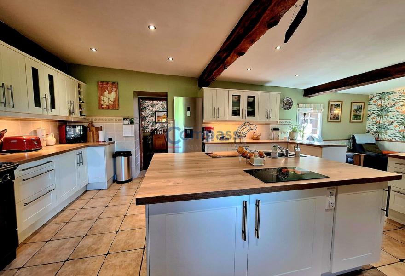
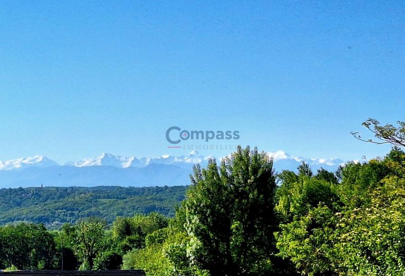
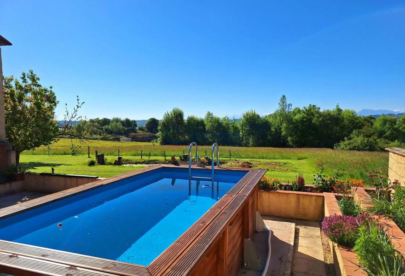
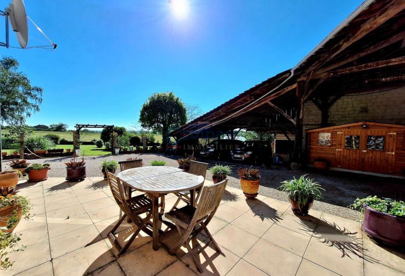
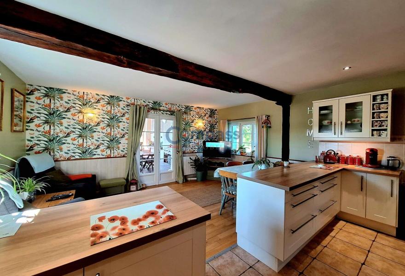
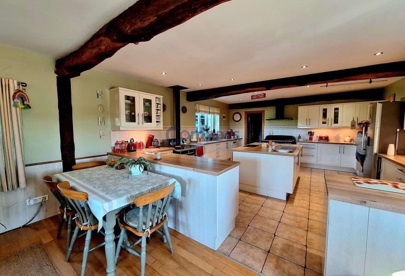
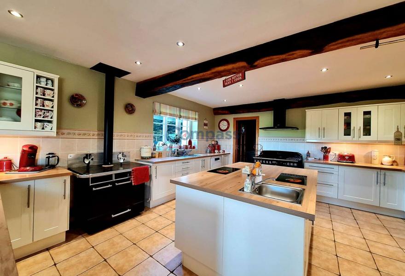
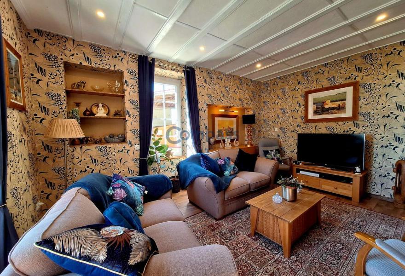
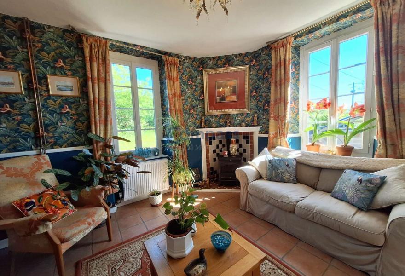
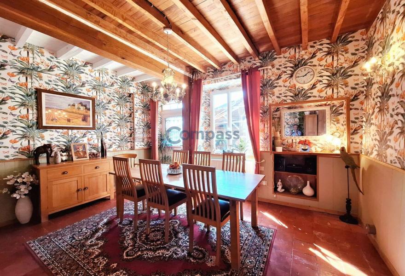
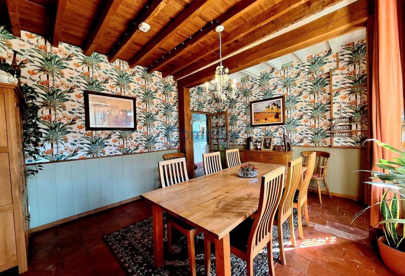
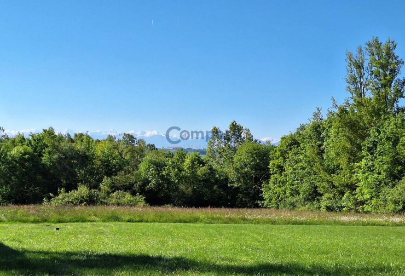
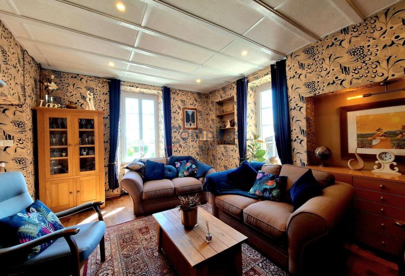
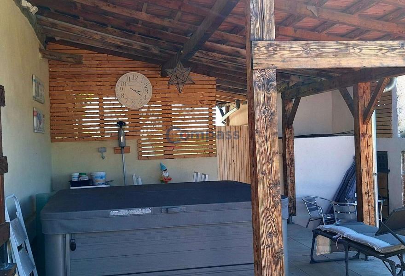
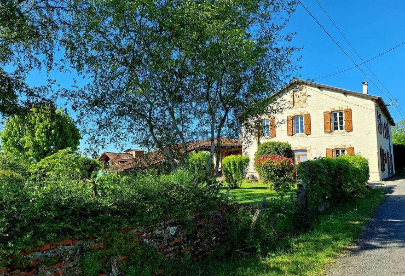
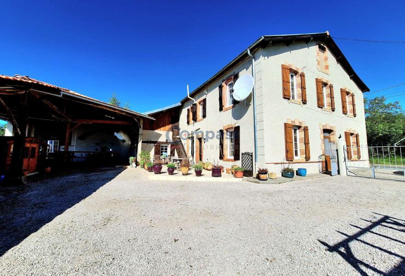
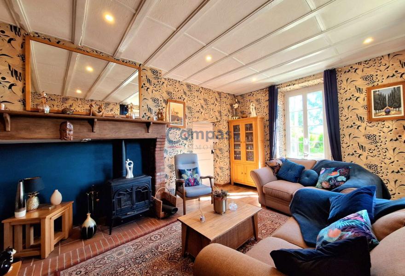
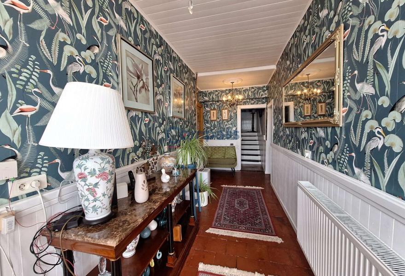
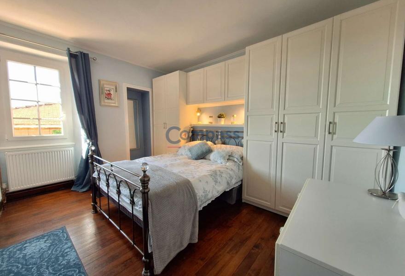
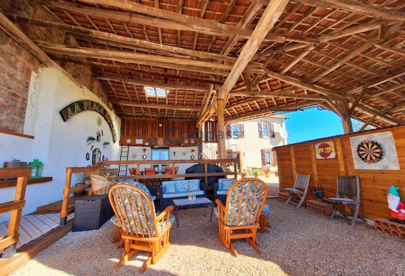
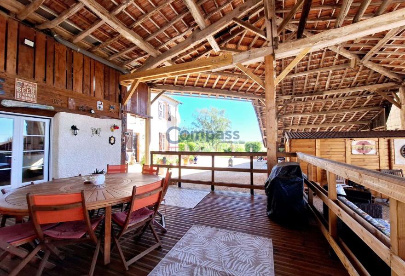
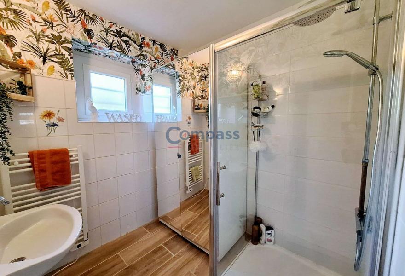
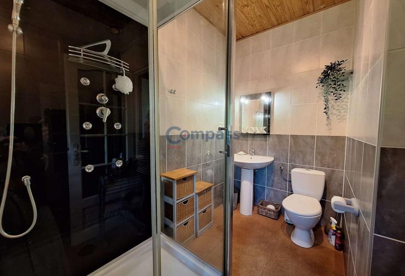
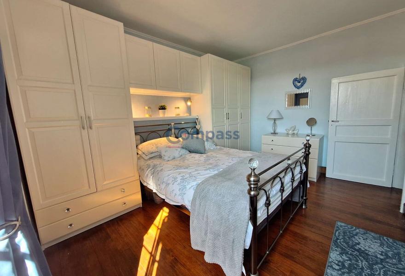
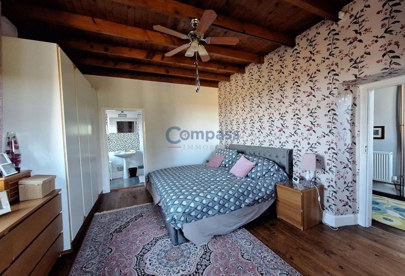
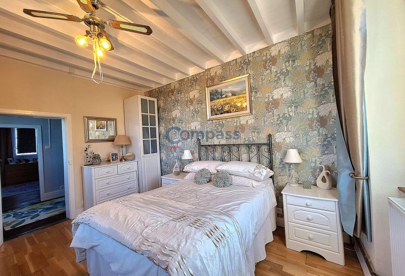
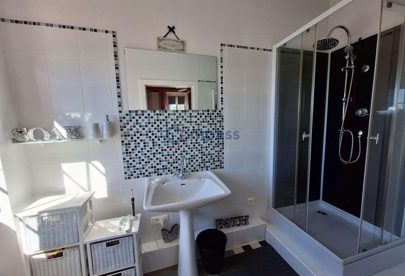
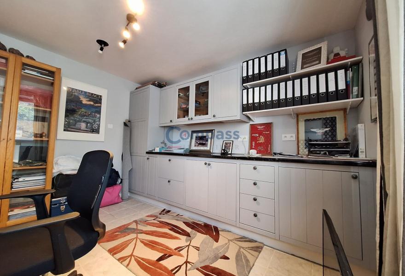
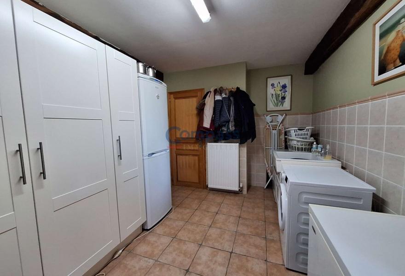
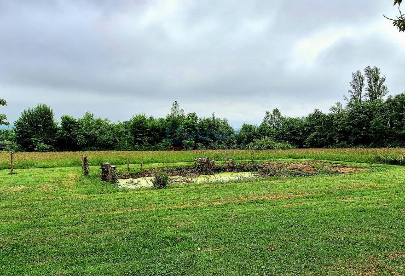
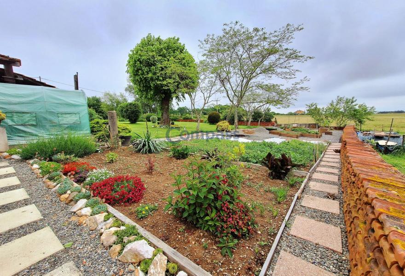
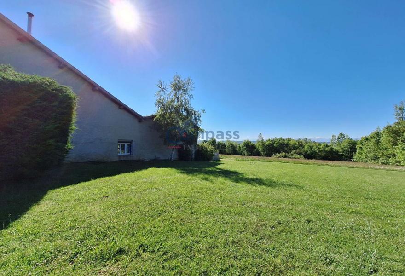
Property taxes
1000 €
Outbuildings
Barn
Lake 2 ponds
Key points
Airport 1 hr max
TGV train 1 hr
Shopping nearby
School/s nearby
Toulouse <= 1h00
Airport
Golf
Parking
Swimming Pool
Super market
Café / bar
Town Centre
Lake
Restaurant
Not overlooked
High speed internet
Gîte/Chambre d’hôte
Views :
Panoramic views pool, hot tub
View onto garden
Views of the Pyrénées
Countryside views
DPE :
Consommation énergétique (en énergie primaire): 199 KWHep/m²an
Emission de gaz à effet de serre: 5 Kgco2/m²an
Année de référence utilisée pour établir la simulation des dépenses annuelles 25/03/2024
Date de réalisation DPE (jj/mm/aaaa) 25/08/2021
Montant bas supposé et théorique des dépenses énergétiques: 2230 €
Montant haut supposé et théorique des dépenses énergétiques: 3050 €
DPE
Panoramic views pool, hot tub
View onto garden
Views of the Pyrénées
Countryside views
DPE
Consommation énergétique (en énergie primaire): 199 KWHep/m²an
Emission de gaz à effet de serre: 5 Kgco2/m²an
Année de référence utilisée pour établir la simulation des dépenses annuelles 25/03/2024
Date de réalisation DPE (jj/mm/aaaa) 25/08/2021
Montant bas supposé et théorique des dépenses énergétiques: 2230 €
Montant haut supposé et théorique des dépenses énergétiques: 3050 €
Energy Report
Date de réalisation du DPE : 25/08/2021
199 kWhEP/m²/an
5 KgeqCO2/m²/an










