
À vendre, Trie sur Baise (Hautes Pyrénées): Maison d'angle et restaurant du 14ème siècle, sur la place d'une bastide, avec appartement de 3 chambres et grenier aménagée en Loft
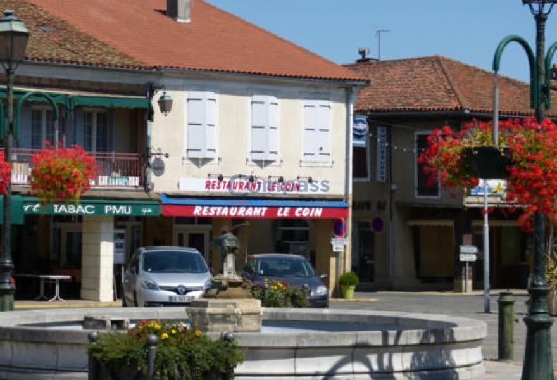
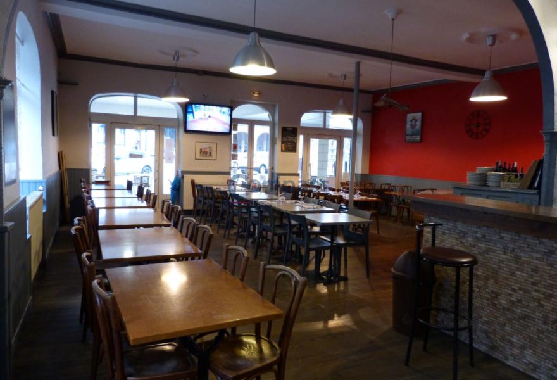
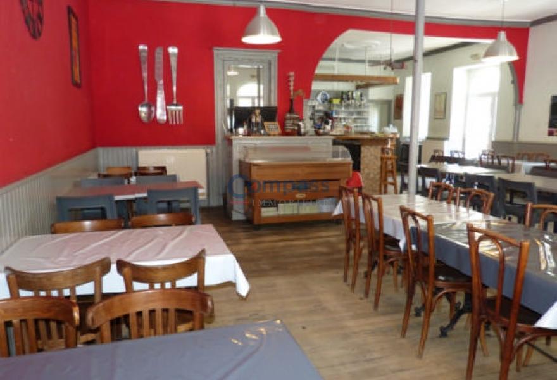
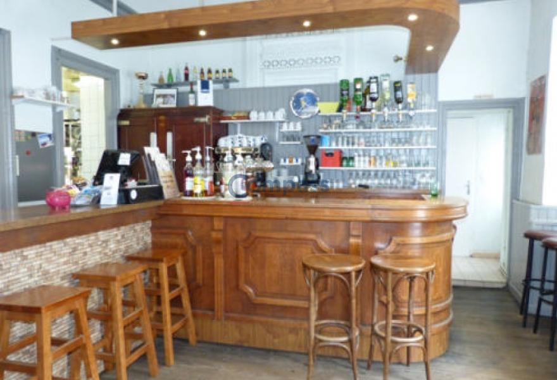
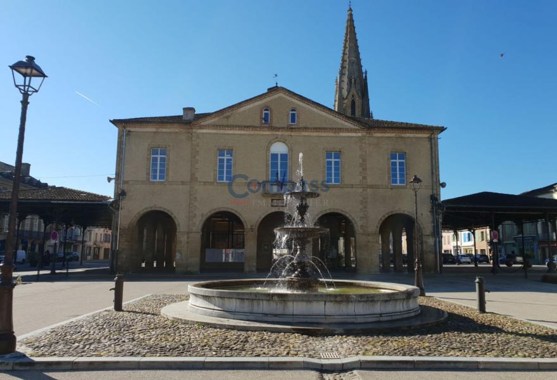
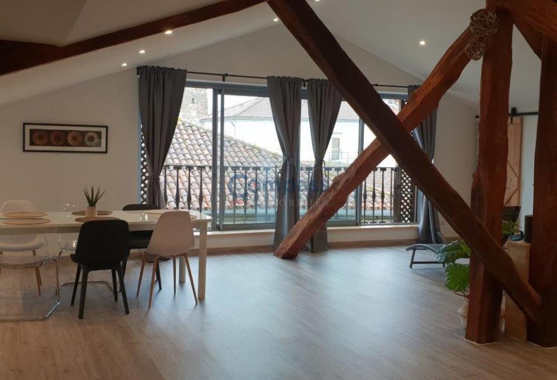
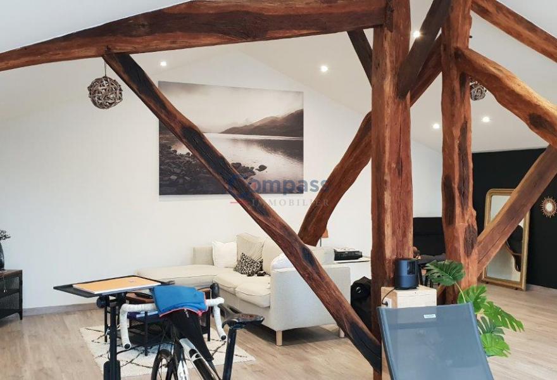
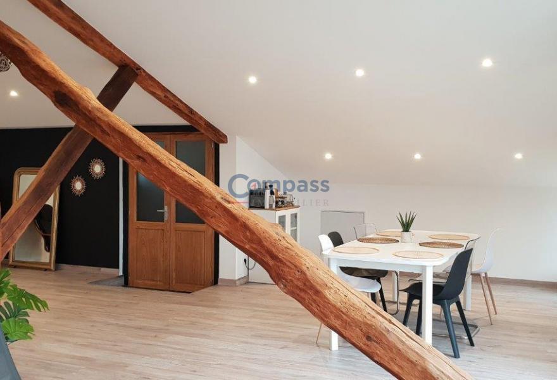
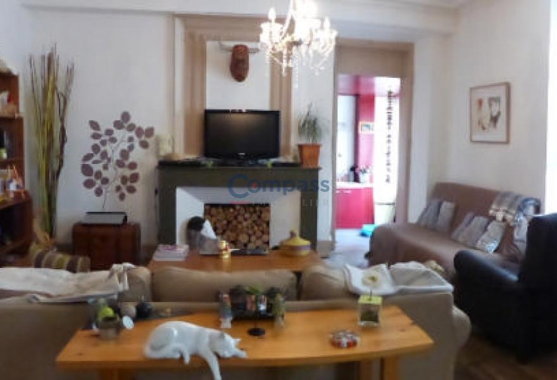
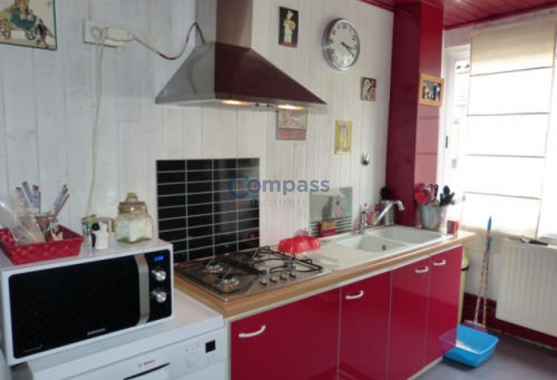
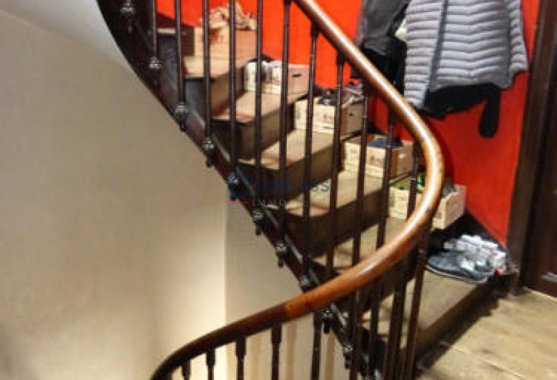
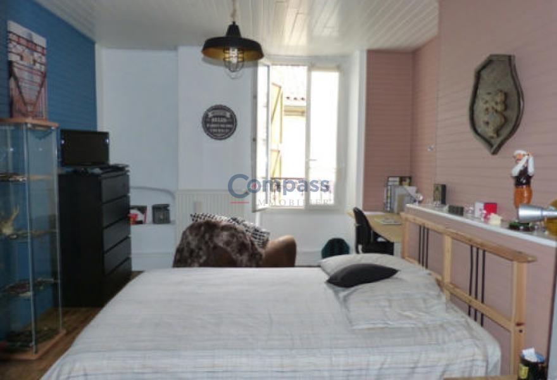
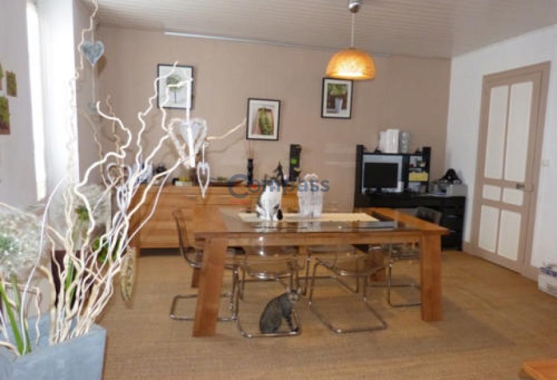
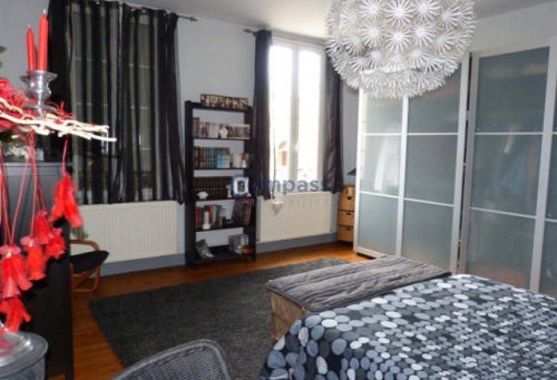
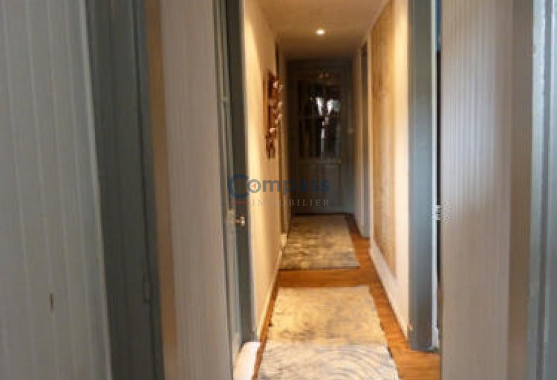
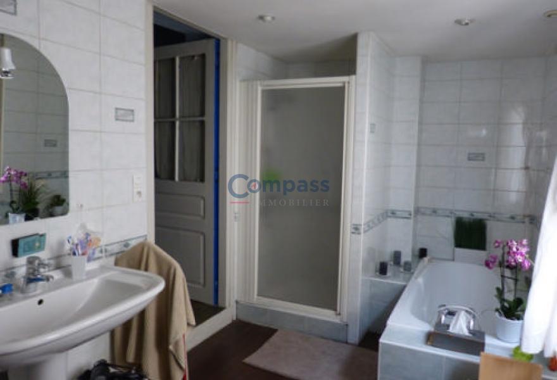
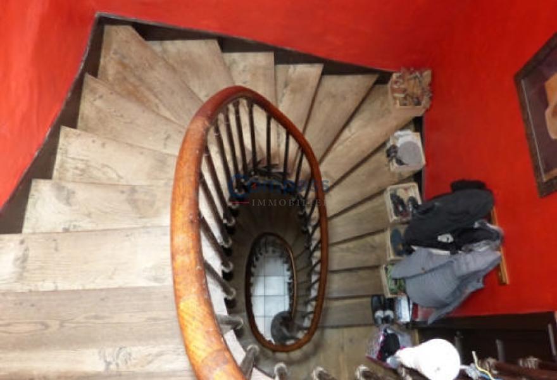
Services
Aeroport 1 heure maxi
Gare TGV à 1 heure maxi
Proche commerces
Proche ecole
Proche autoroute
à quelques pas du centre ville
DPE :
Consommation énergétique (en énergie primaire): 90 KWHep/m²an => Classe B
Emission de gaz à effet de serre: 4 Kgco2/m²an => Classe A
DPE
Consommation énergétique (en énergie primaire): 90 KWHep/m²an => Classe B
Emission de gaz à effet de serre: 4 Kgco2/m²an => Classe A
Diagnostic de Performance énergétique
Consommation énergétique:
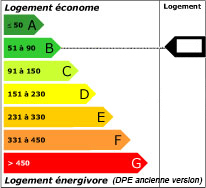 90 kWhEP/m²/an
90 kWhEP/m²/an
Emission de gaz à effet de serre:
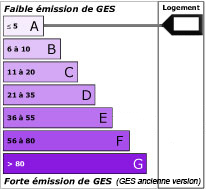 4 KgeqCO2/m²/an
4 KgeqCO2/m²/an







