
Rare property in an ideal position! Superb and unique renovation, blending ancient and contemporary styles in harmony, within this charming property with pool, sauna and artists studio. Heat pump and solar panels
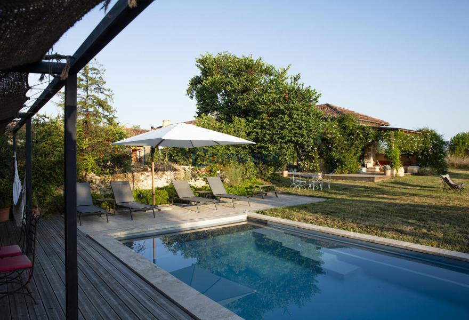
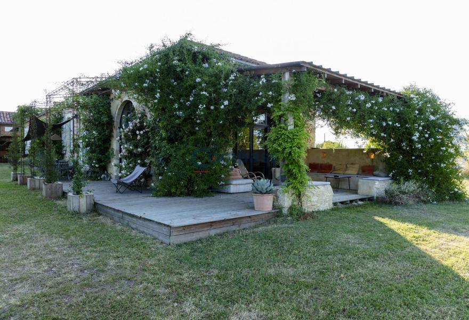
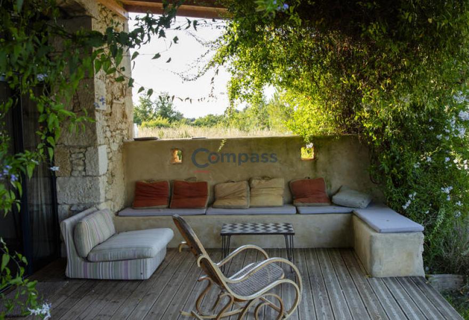
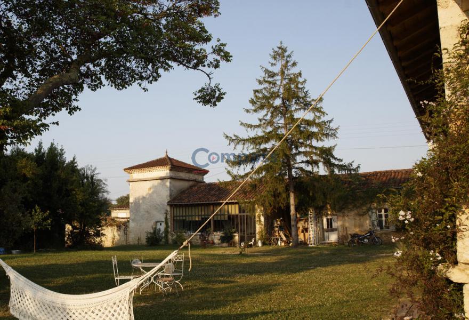
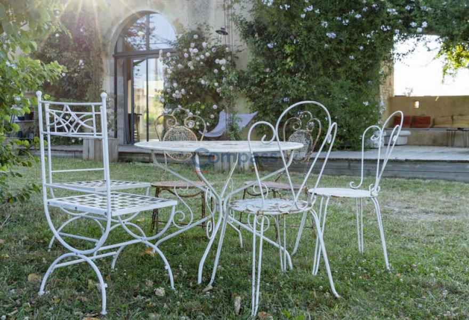
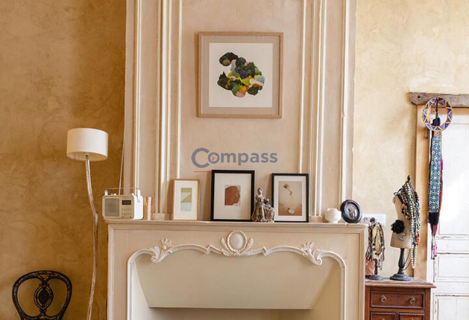
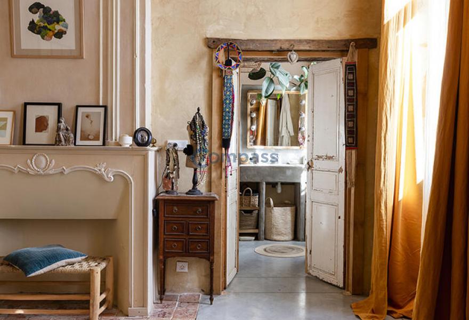
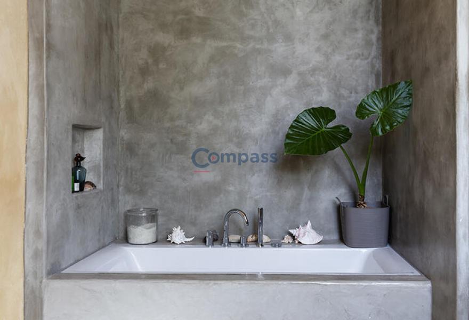
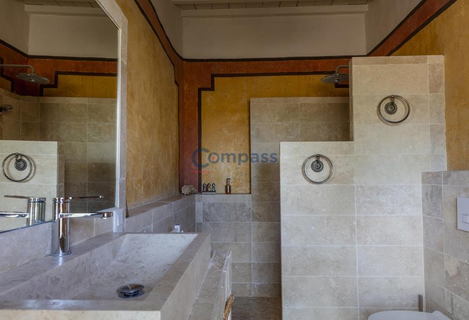
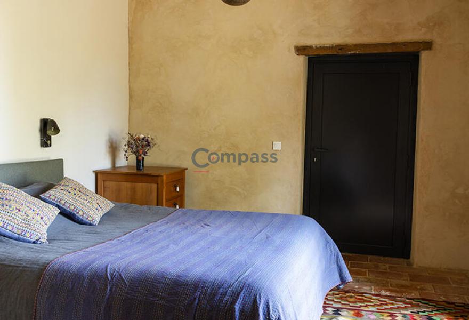
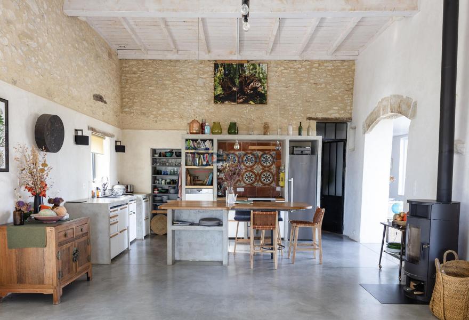
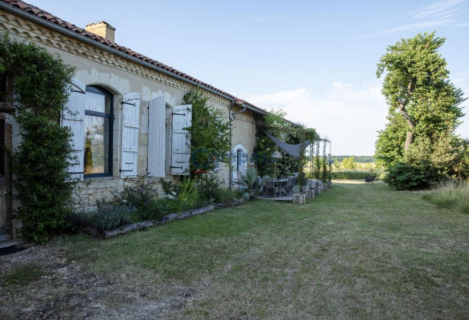
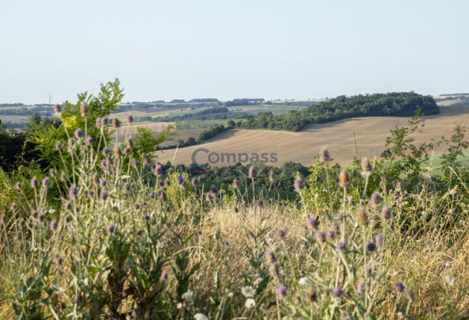
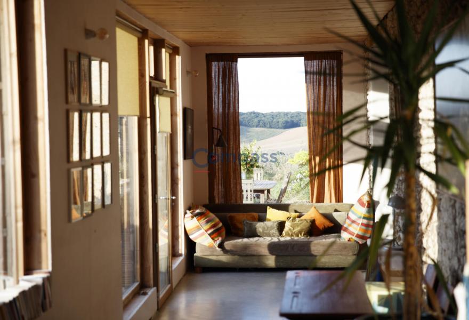
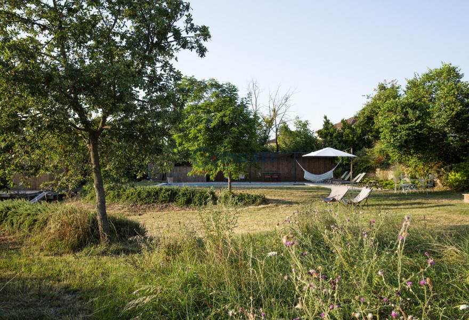
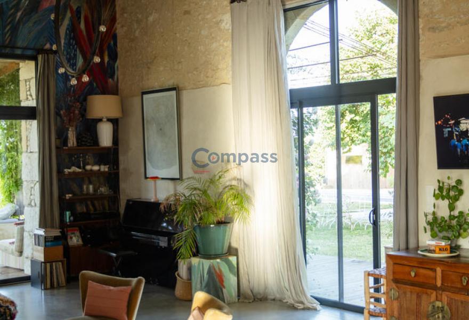
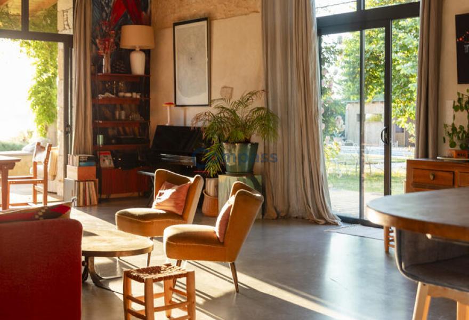
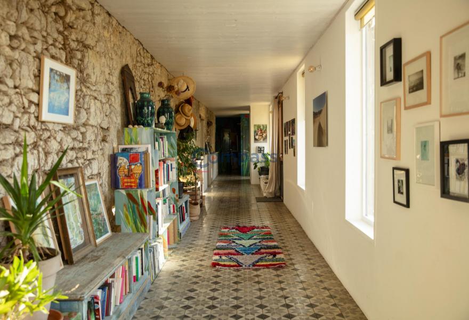
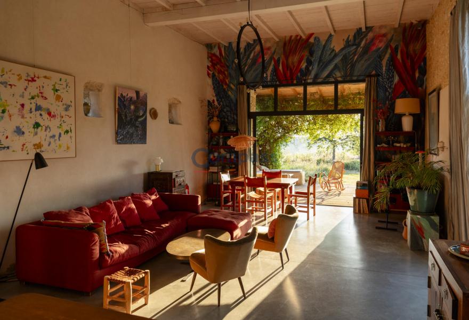
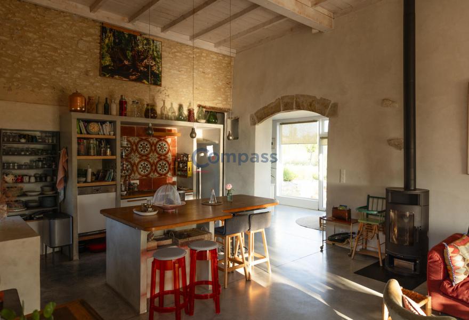
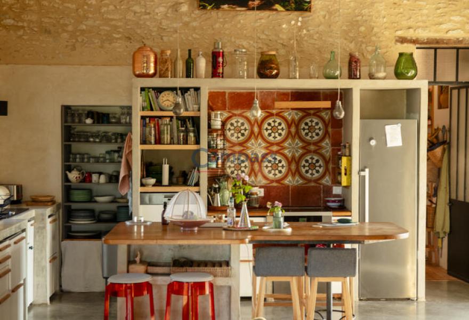
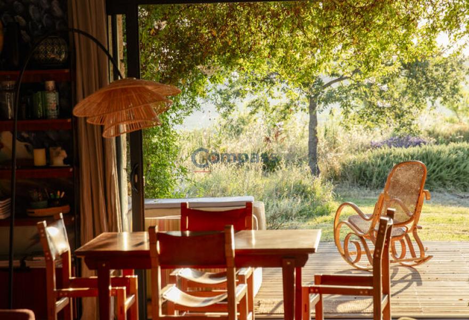
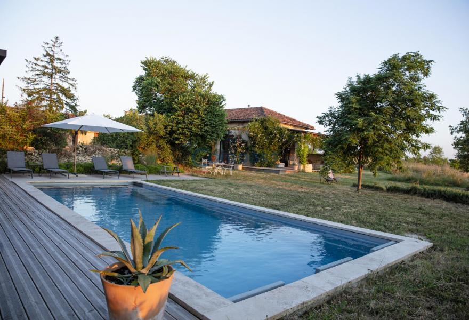
Outbuildings
Barn
Key points
Airport 1 hr max
TGV train 1 hr
Shopping nearby
School/s nearby
Toulouse <= 1h00
walking distance to village
Parking
Swimming Pool
Café / bar
Walking routes
Restaurant
Not overlooked
High speed internet
Gîte/Chambre d’hôte
Views :
Panoramic views
View onto garden
Countryside views
DPE :
Consommation énergétique (en énergie primaire): 165 KWHep/m²an
Emission de gaz à effet de serre: 5 Kgco2/m²an
Date de réalisation DPE (jj/mm/aaaa) 07/04/2025
DPE
Panoramic views
View onto garden
Countryside views
DPE
Consommation énergétique (en énergie primaire): 165 KWHep/m²an
Emission de gaz à effet de serre: 5 Kgco2/m²an
Date de réalisation DPE (jj/mm/aaaa) 07/04/2025
Energy Report
Date de réalisation du DPE : 07/04/2025
165 kWhEP/m²/an
5 KgeqCO2/m²/an











