
Rare Opportunity - Super spacious stone 4/5 bedroom property, requiring updating, close to Condom with large garden, well and workshop
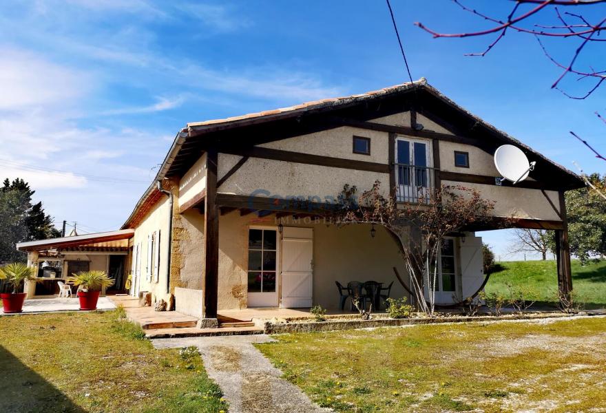
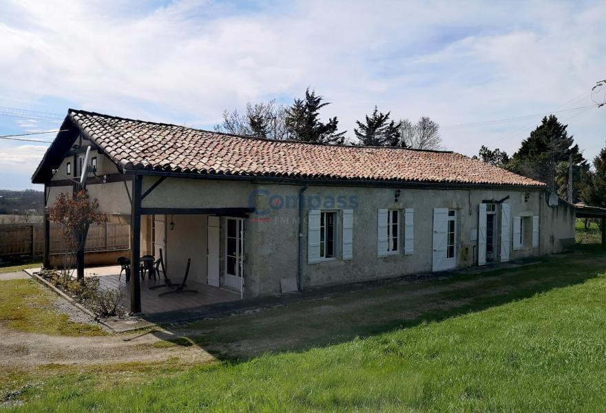
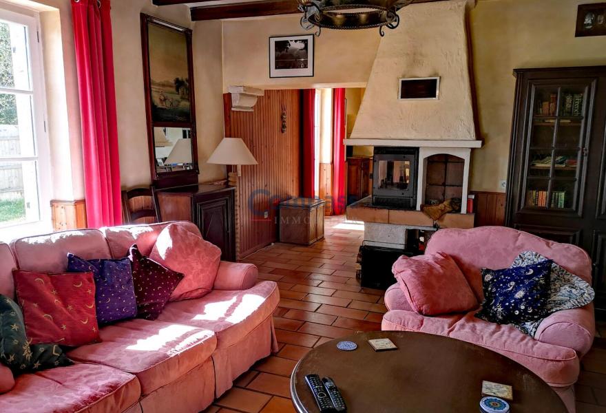
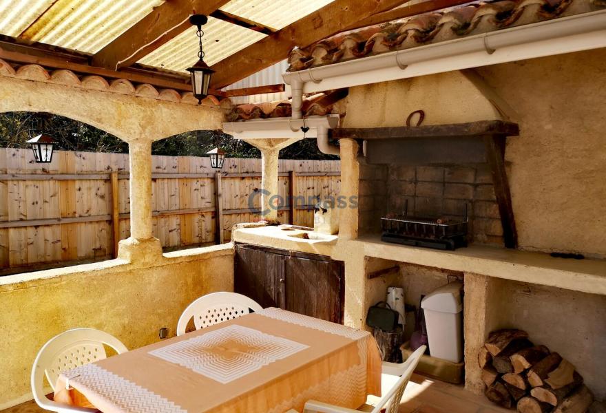
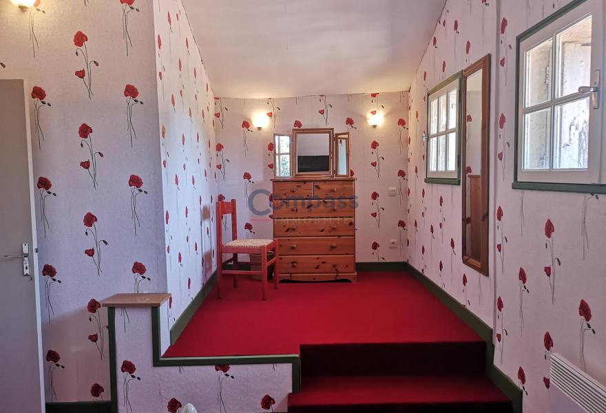
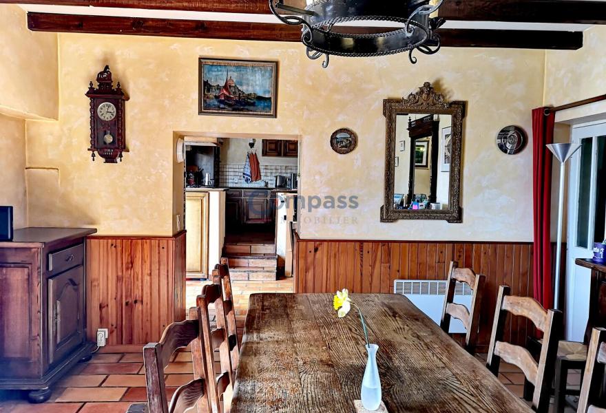
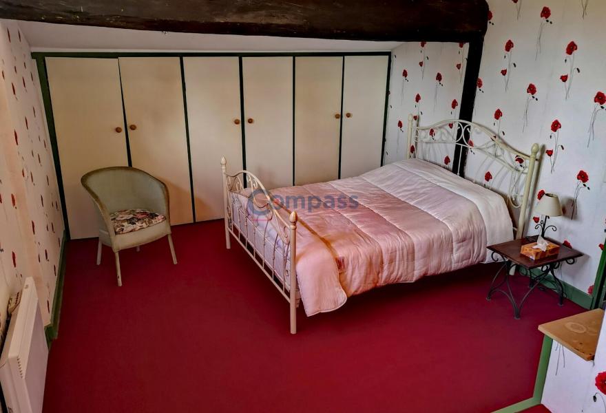
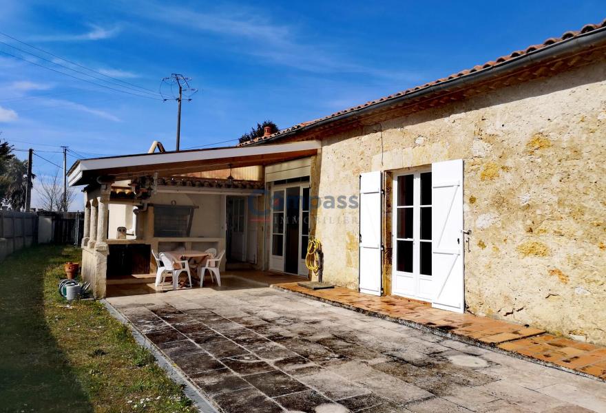
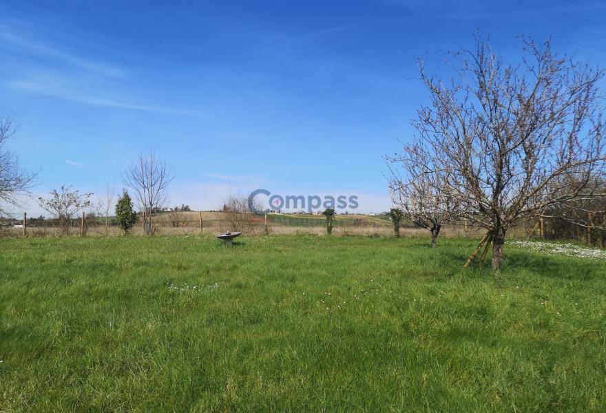
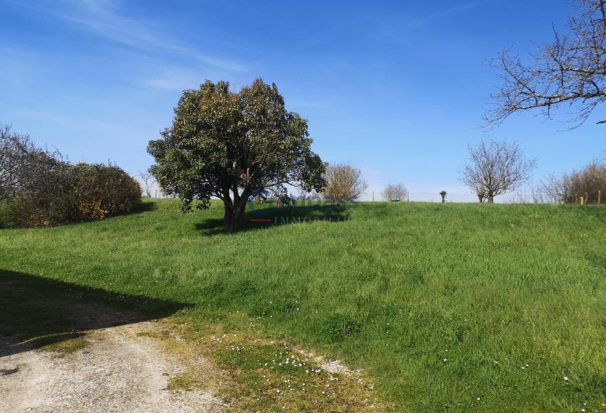
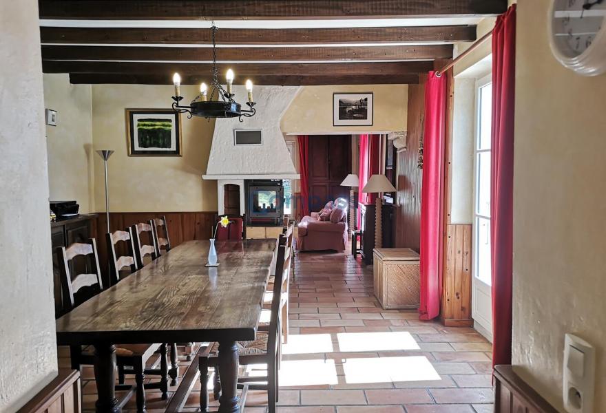
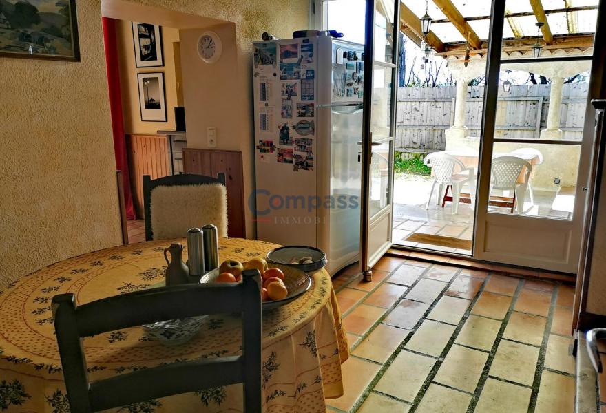
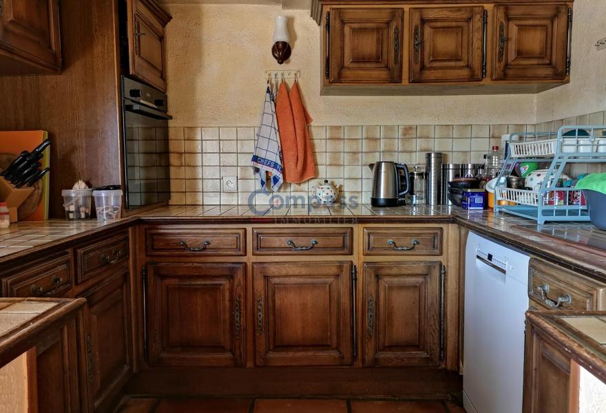
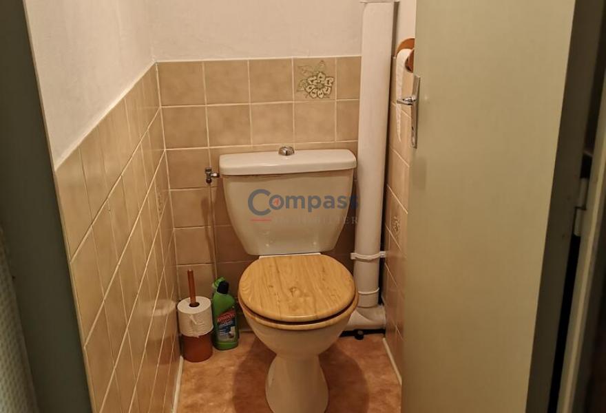
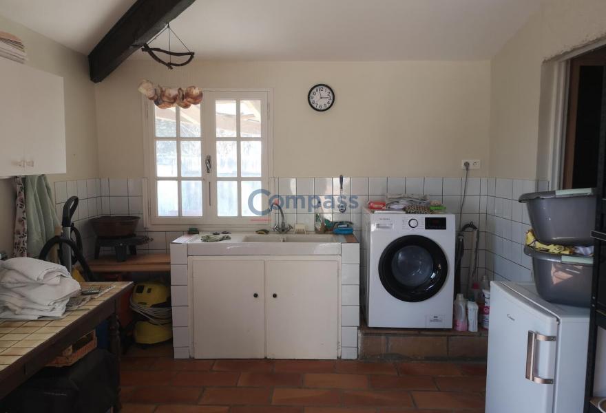
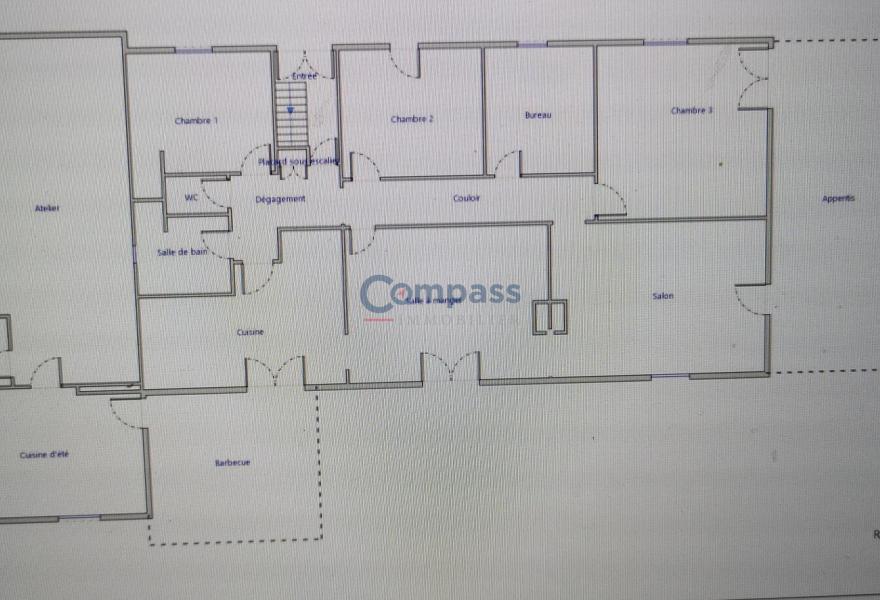
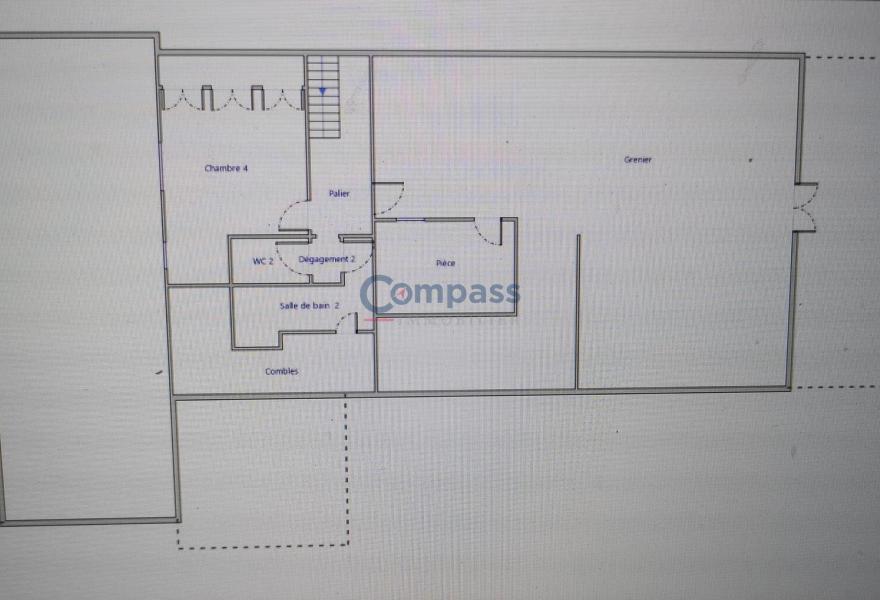
Outbuildings
workshop
Key points
TGV train 1 hr
Shopping nearby
School/s nearby
walking distance to village
Hospital
Parking
Super market
Café / bar
Town Centre
Walking routes
Restaurant
Not overlooked
High speed internet
Views :
View onto garden
Countryside views
DPE :
Consommation énergétique (en énergie primaire): 282 KWHep/m²an
Emission de gaz à effet de serre: 9 Kgco2/m²an
Date de réalisation DPE (jj/mm/aaaa) 02/04/2024
DPE
View onto garden
Countryside views
DPE
Consommation énergétique (en énergie primaire): 282 KWHep/m²an
Emission de gaz à effet de serre: 9 Kgco2/m²an
Date de réalisation DPE (jj/mm/aaaa) 02/04/2024
Energy Report
Date de réalisation du DPE : 02/04/2024
282 kWhEP/m²/an
9 KgeqCO2/m²/an











