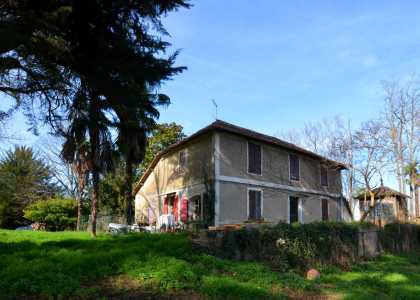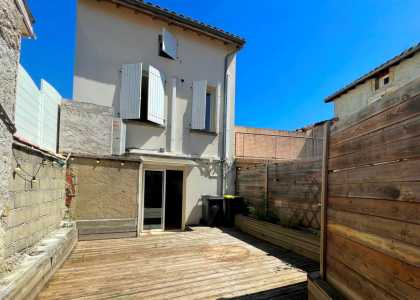
For sale, Lower List Price! Close to Mielan, (Gers): Bungalow with double garage, orchard, storage hut set in pretty, fenced garden of 2.499m² – calm, rural location with lovely mountain views
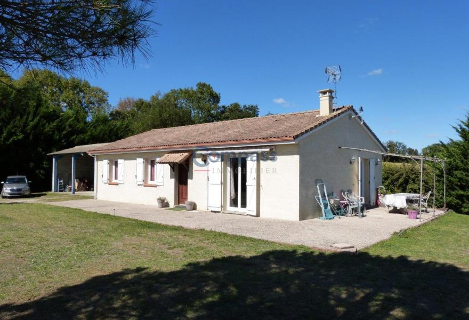
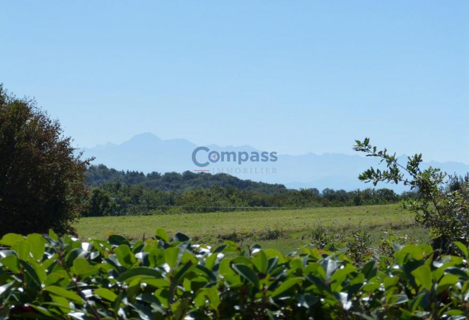
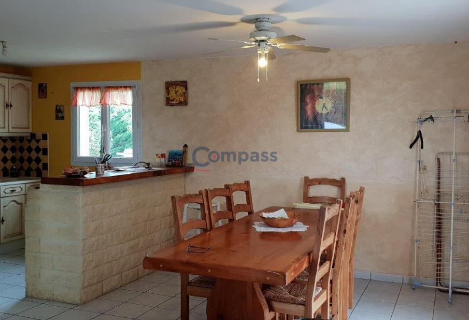
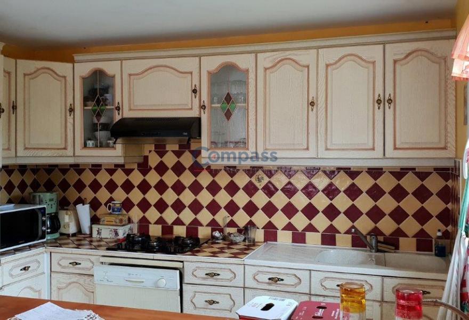
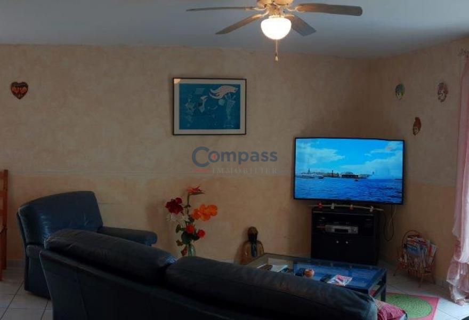
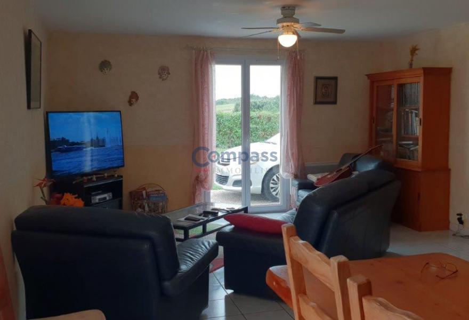
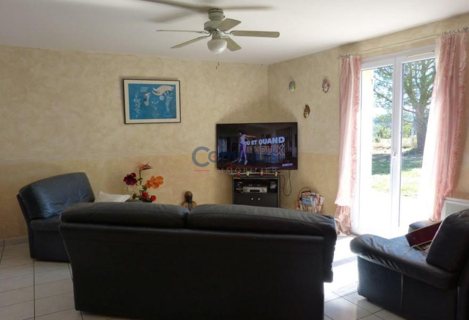
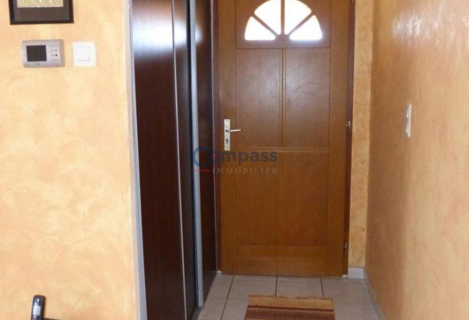
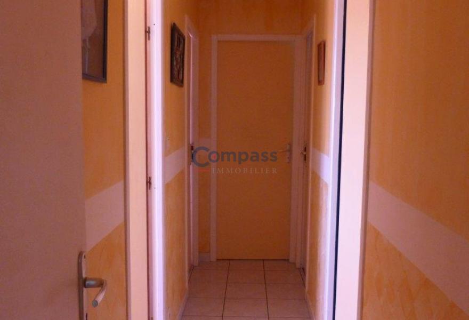
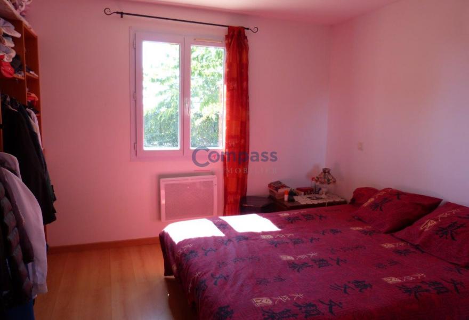
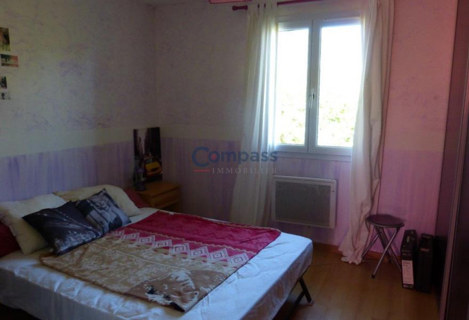
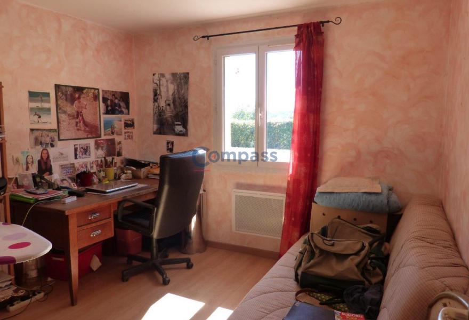
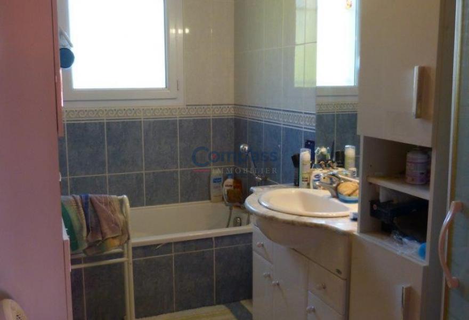
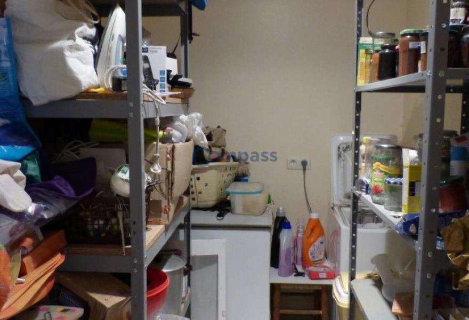
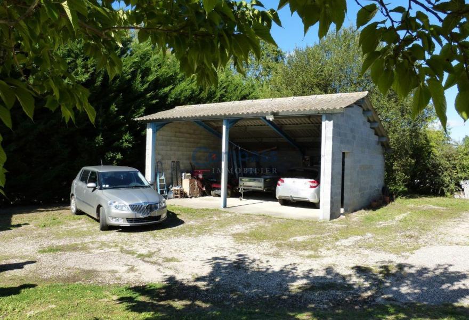
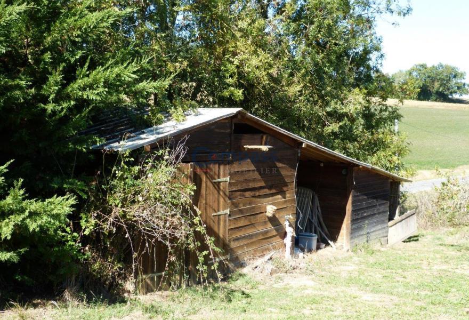
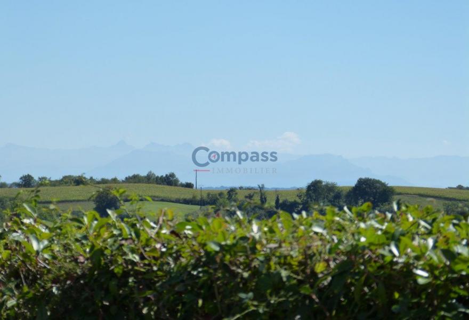
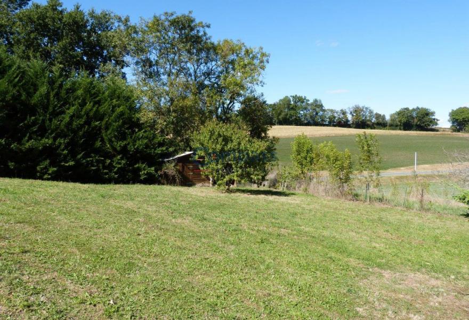
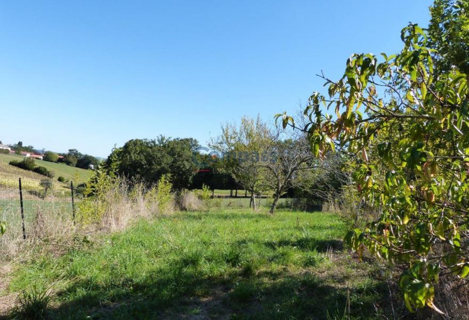
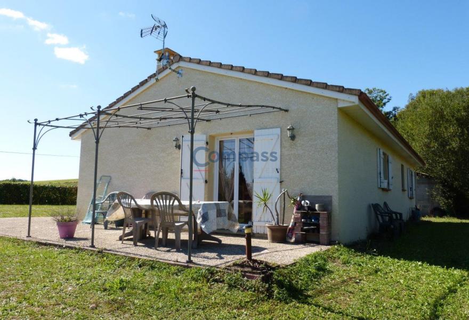
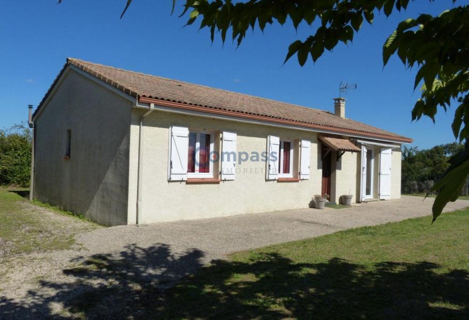
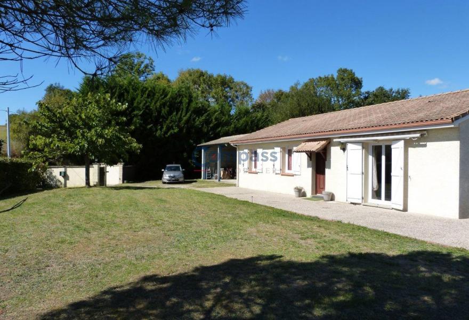
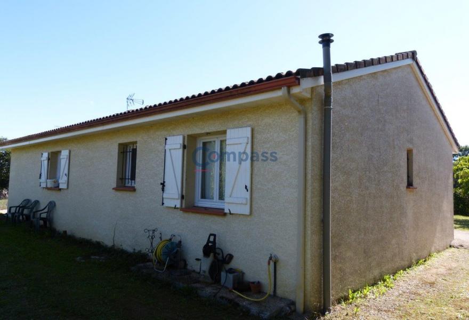
Property taxes
380 €
Key points
Airport 1 hr max
TGV train 1 hr
Shopping nearby
School/s nearby
Motorway
Airport
Golf
Hospital
Parking
Super market
Café / bar
Web options :
Reduced price
Views :
Views of the Pyrénées
Countryside views
DPE :
Consommation énergétique (en énergie primaire): 194 KWHep/m²an
Emission de gaz à effet de serre: 6 Kgco2/m²an
DPE
Reduced price
DPE
Views of the Pyrénées
Countryside views
DPE
Consommation énergétique (en énergie primaire): 194 KWHep/m²an
Emission de gaz à effet de serre: 6 Kgco2/m²an
Energy Report
Primary energy consumption:
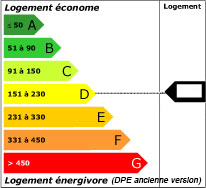 194 kWhEP/m²/an
194 kWhEP/m²/an
Greenhouse gas emission:
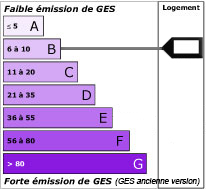 6 KgeqCO2/m²/an
6 KgeqCO2/m²/an










