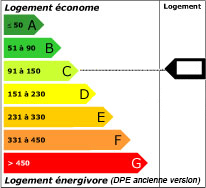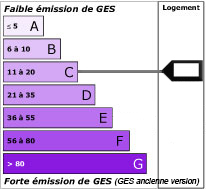
For Sale Near Saint-Clar, Gers: Beautiful Converted Pigeon Loft With Adjoining House, Double Garage, Swimming Pool And Grounds Of 4,655m2. A Truly Stunning Home In A Quiet Rural Location!
Property taxes
1900 €
Web options
Reduced price
DPE :
Consommation énergétique (en énergie primaire): 123 KWHep/m²an => Class C
Emission de gaz à effet de serre: 16 Kgco2/m²an => Class C
DPE
Consommation énergétique (en énergie primaire): 123 KWHep/m²an => Class C
Emission de gaz à effet de serre: 16 Kgco2/m²an => Class C
Energy Report
Primary energy consumption:
 123 kWhEP/m²/an
123 kWhEP/m²/an
Greenhouse gas emission:
 16 KgeqCO2/m²/an
16 KgeqCO2/m²/an










