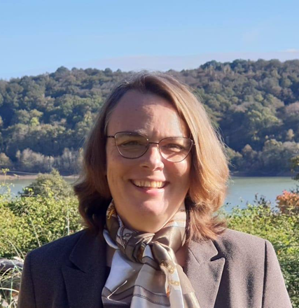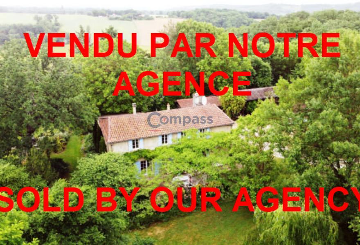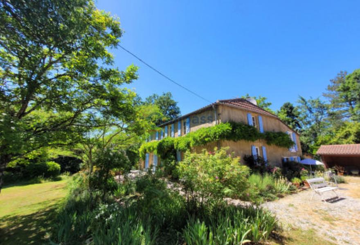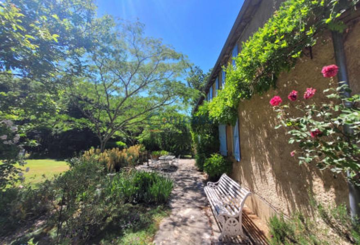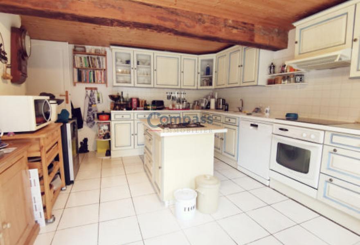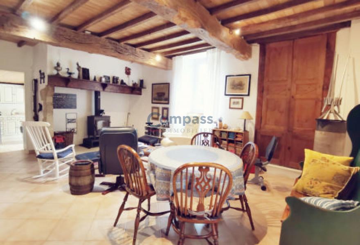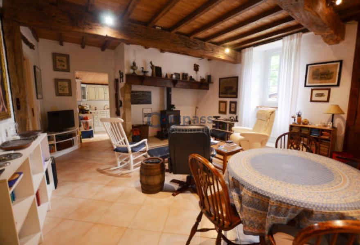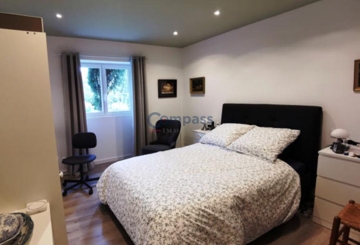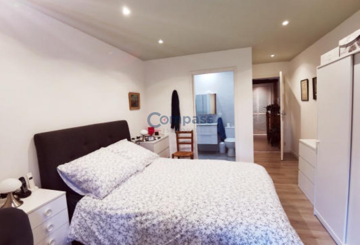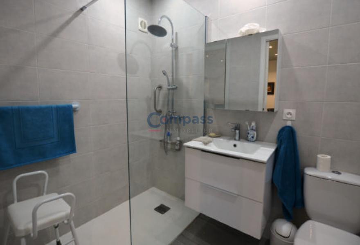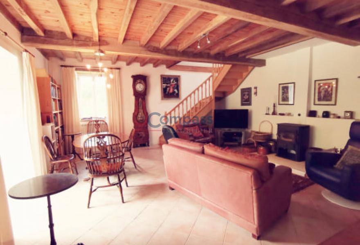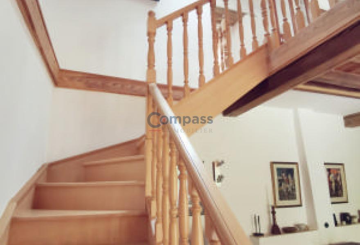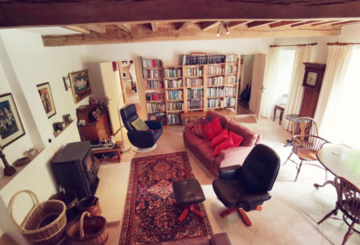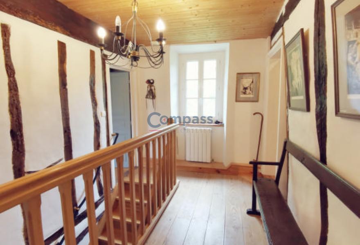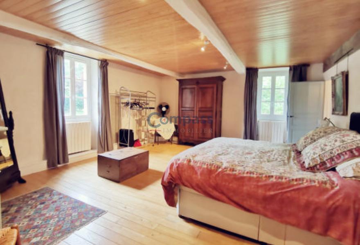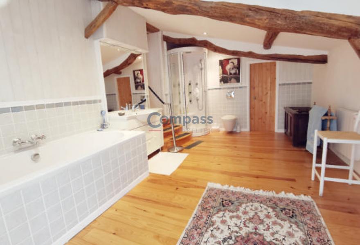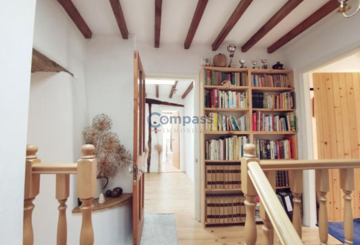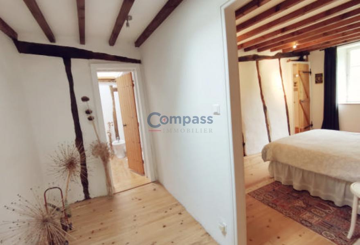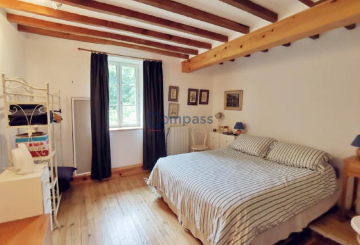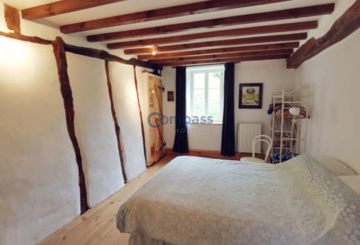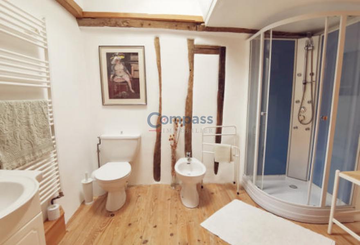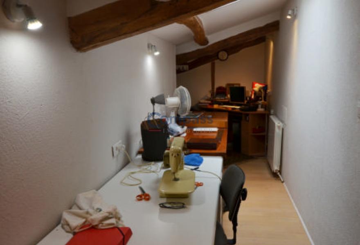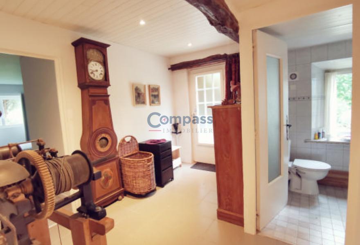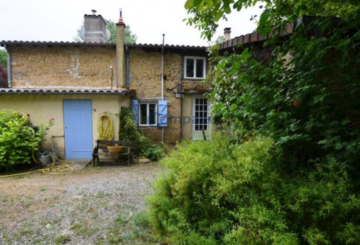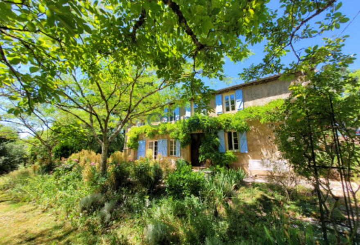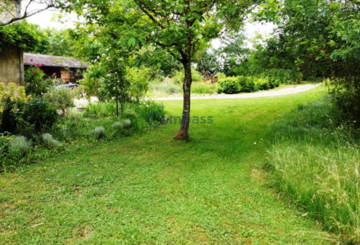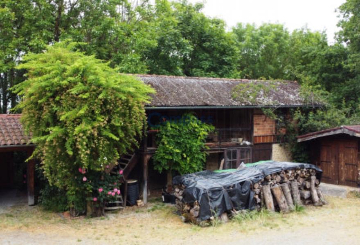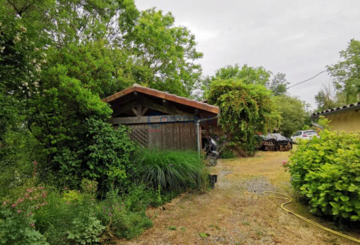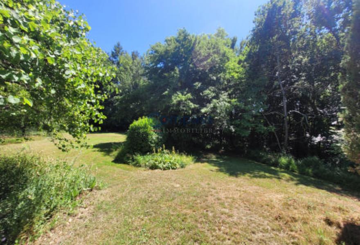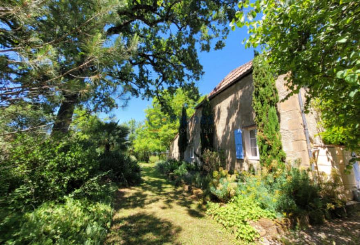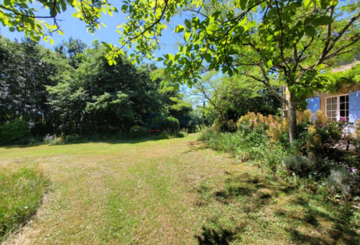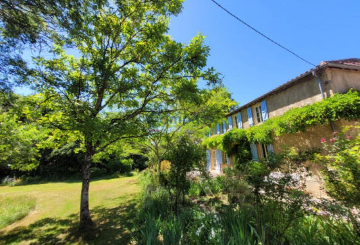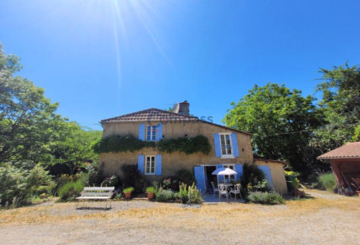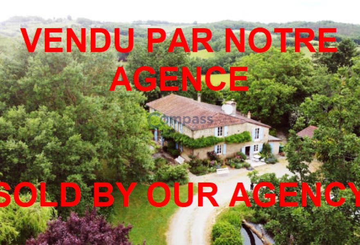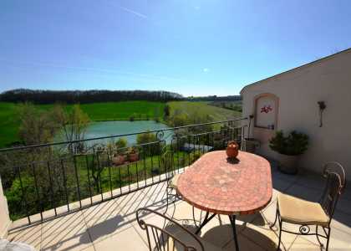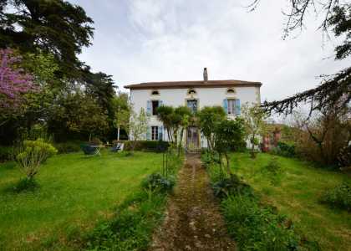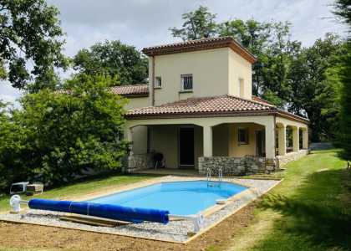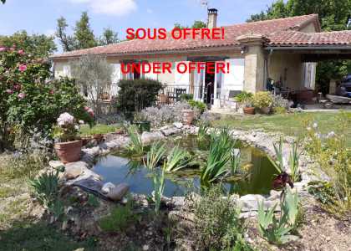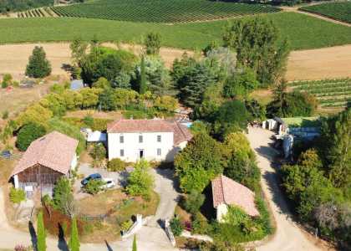*
Price agency fees INCLUDED : 420 000 €
Price agency fees EXCLUDED : 400 000 €
Agency fees of 5.00% , all tax included, to be paid by the buyer
REF : PB2771-XML
Description
Charming, secluded well-appointed 4-bed stone Gascon house of 220m², located at the end of a privately maintained gated lane on garden of 1.16Ha.
This property offers the ultimate in peace and quiet with views over the surrounding countryside. The ideal place to work from home, with good internet access and no-one to disturb you. The house was renovated by the current owners using high quality materials.
Of a HSA of 220m² the house is laid out as follows: Traditional double oak doors open into the entrance hall, with staircase, and a typical Gascon lay-out: on the left we have the spacious grand salon with tiled floor, exposed beams, stone walls and a wood burner with a new staircase leading up to the west wing.
To the right is a large dining room/salon with exposed beams, tiled floor, colombage wall in part and a second wood burner, this room leads to the kitchen. The kitchen is well equipped with a central island and fitted units, including a gas ring, and plenty of cupboard space. The kitchen has its own side entrance to the parking on the east side.
On the ground floor, there is an entirely independent entrance at the rear of the property which leads through an entrance hall to a utility room, a guest shower room with WC and a double bedroom with its own en-suite bathroom; this annex could be rented out separately or used for guest accommodation.
The first floor is accessed on the west side by the staircase from the grand salon, and leads to two guest bedrooms, a shower room, and an activity room or bureau – this side of the house could easily be closed-off when not in use.
The east side of the house, above the kitchen, is accessed by the staircase in the entrance hall, there is a landing leading to the main bedroom which is very light and voluminous and has its own new bathroom with bath, WC, shower and sink. A cupboard under the eaves provides storage.
There are several outside dining areas, double French doors lead from the grand salon to a patio area next to the garden which is well maintained and has many beautiful and old trees. There is a large carport for parking two cars, and an old outbuilding which serves as storage.
On a parcel of 1ha16a29ca, the house is in the centre of its land and consists of a beautifully secluded garden, a pond, and there are many mature trees and plants. The driveway is private and gated.
Although the location of this house is perfect, with no close neighbours or passing cars, you are only 7 minutes to Montesquiou with basic amenities and 12 minutes to Mirande with full amenities, doctor, dentist, supermarkets, school and restaurants.
MAIN HOUSE
GROUND FLOOR
Entrance hall (8.7m²) with staircase
Kitchen (13.8m²) with fitted gas ring, central island and dining area
Dining Room / Salon (23.7m²) with exposed beams, cupboards, tiled floor, wood-burner with new liner
Grand Salon (35.5m²) with patio doors, tiled floor, exposed beams, staircase
Utility room (6.9m²) with built in cupboards leading to Annexe
Shower Room (2.6m²) WC, sink, shower
Entrance hall to Annex (10.7m²) with separate entrance door
Ground floor bedroom (12.1m²) with en-suite shower room – new installation
En-suite Shower Room (3.3m²) with Italian shower, sink, WC and VMC
FIRST FLOOR – East Wing
Landing (7.5m²)
Bedroom 2 (28.6m²) wooden floor with en-suite bathroom
En-suite Bathroom (12.9m²) with bath, WC, shower, sink, storage, water heater
Landing (4.8m²)
West Wing
Bedroom 3 (13.4m²) wood floor, colombage wall in part
Shower Room (6.6m²) WC, shower, bidet and sink
Landing (3.6m²)
Bedroom 4 (13.8m²) wooden floor
Activity Room / Bureau (10.9m²) Velux window
Total Habitable Surface Area: 220.24m²
OUTBUILDINGS
Car Port (28.0m²)
Lean-To Covered Area (25.0m²)
Barn (36.0m²)
Garden shed (8.0m²)
OUTDOOR SPACE
Garden totalling 1ha 16a 29ca
OTHER FEATURES
Utilities - mains water and mains electricity
Electric water heating
Telephone/Internet – available
Roof – newly replaced in 2002, insulated
Double glazing
Oil fired central heating – New boiler in 2021
Gas tank (buried) - for cooking
Septic tank
AMENITIES
7 minutes to Montesquiou with pharmacy and basic amenities
12 minutes to Mirande with all amenities
30 minutes to Auch – Capital of the Gers
1h 20m to Toulouse-Blagnac Airport
DPE
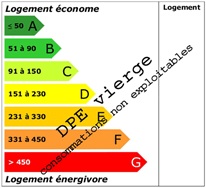
DPE vierge
