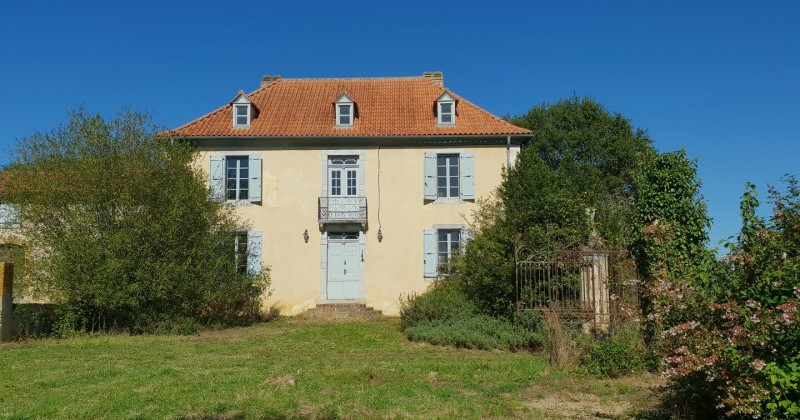Sold Subject To Contract! Trie-sur-Baïse (Hautes Pyrénées) – Character Maison de Maitre with equestrian facilities, gite to renovate, meadow, barns & land of 29.760m² (2.9ha). Quiet location, great mountain and countryside views, no near neighbours

| ReferenceNS2740 | Price 265000 € | RegionHautes-Pyrénées | Property typeHouse | Land Surface29760 m² |
|---|
A tree lined drive of over 100m leads to an ornate gated entry and generous walled courtyard which houses the main dwelling and barns. The property consists of a charming 1850s 4-bed house with many original features; gite to renovate; former wine press with store room; large barn with pigsty; paddock; hangar barn; pond; land with mature trees of 29,760m2 (nearly 7.5 acres). The property is located in a rural hamlet with no immediate neighbours and beautiful views of the surrounding rolling countryside, woodlands and mountains. The main house is south facing, light and spacious. It comprises: entrance hall with original wooden elliptical staircase; double aspect living room with fireplace; kitchen/dining room with original fireplace, walk in larder with American fridge; rear kitchen with original fireplace; ground floor bedroom; ground floor bathroom with shower, sink, toilet; generous first floor landing with wooden floor boards and French doors to Juliet balcony; master bedroom, double aspect with original fireplace, wooden floor boards; ensuite bathroom (sink, toilet, shower, heated towel rail); bedroom 2 with original fireplace, wooden floor boards; bedroom 3 with wall mounted heater; bathroom with shower, sink, toilet, heated towel rail and access to the loft.The outbuildings and land include: gite to renovate (44m²); barn (113m²) with pigsty attached and tool store; wine press with room to renovate (28.5m²); hangar barn/horse shelter (32m2); fruit trees and mature trees; horse arena (40m x 20m) with equisol surface; pond. Although situated in a peaceful hamlet, the house is only 5 minutes to the local market town with bars, restaurants, banks, medical centre and shops; 25 minutes to Tarbes for motorway links and train station. Airports: Tarbes 35 minutes; Toulouse 90 minutes.
The
dwelling comprises of;-
GROUND
FLOOR
ENTRANCE HALL (22.5m²) with
original tiles and original wooden, elliptical staircase
LIVING ROOM (21m²) double
aspect with original fireplace
KITCHEN / DINING ROOM (21m²)
with original fireplace, fitted units and double sink
WALK IN LARDER (3m²) with
shelving and American fridge
REAR KITCHEN (23m²) original
fireplace with wood burner (requires installation)
BEDROOM 4 (12.5m²)
BATHROOM (6m²) with shower,
sink, toilet.
FIRST
FLOOR
LANDING (15.5m²) wooden
floor boards, French doors to Juliet balcony
BEDROOM 1 (21.5m²) double
aspect, wooden floor boards, original fireplace with electric wood burner heater
ENSUITE BATHROOM (4.5m²)
shower, sink, toilet, heated towel rail
BEDROOM 2 (21.5m²) wooden
floor boards, original fireplace with electric wood burner heater
BEDROOM 3 (8m²) with wall
mounted heater, wooden floor boards
BATHROOM (8m²) shower,
sink, toilet, heated towel rail, door with access to loft area
OUTBUILDINGS & LAND
GITE TO RENOVATE (44m² ground
floor) with entrance hall, stairs to first floor; room with original fireplace (25m²),
room 2 (15m²), rooms to renovate on first floor
BARN (113m²)
PIGSTY with TOOL STORE
HANGAR BARN/HORSE SHELTER
WINE PRESS original with store
room to renovate
HORSE ARENA (40m x 20m)
with equisol surface
POND
OTHER
FEATURES
The property is connected
to mains water, electricity and telephone. Fibre optic internet is available in the
village.
HEATING fireplaces and
electric heating.
DRAINAGE there is a septic
tank for the property which does not conform to current regulations.
TAX FONCIERE 1.177€
AMENITIES
5 minutes to Trie-sur-Baïse for local
shopping/bar/restaurants
25 minutes to Tarbes (hospital, train
station, motorway)
AIRPORTS 35 minutes Tarbes; 90 minutes to
Toulouse
70 minutes for ski resorts and the Pyrenees
2 hours from Atlantic coast






