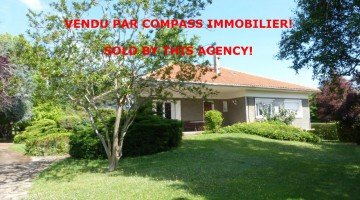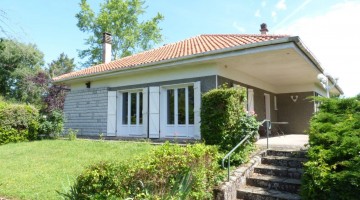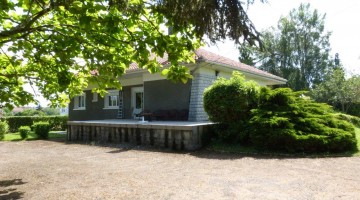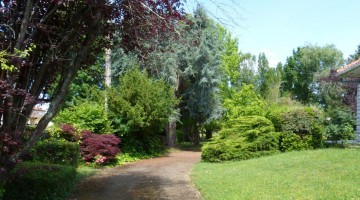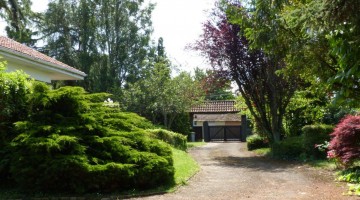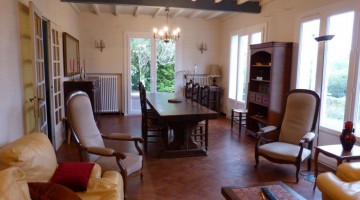Sold by Compass Immobilier! Trie sur Baise (Hautes Pyrénées): Villa with 5 bedrooms, workshop, garage, terraces set in pretty garden of 2,941m². Great location and walking distance to shops.
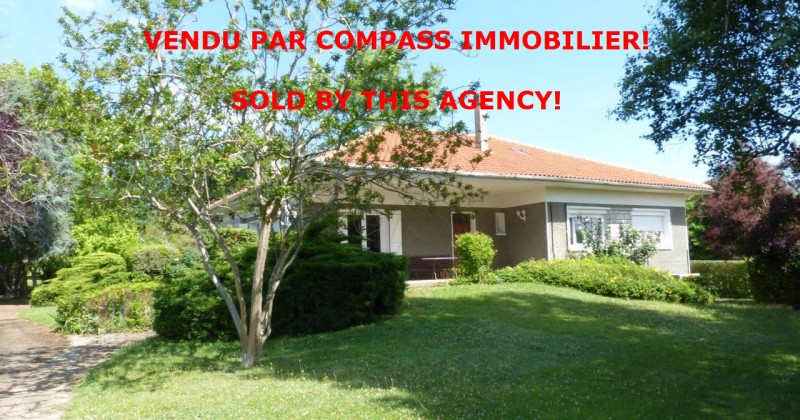
| ReferenceNS2583 | Price 214000 € | RegionHautes-Pyrénées | Property typeHouse | Land Surface2941 m² |
|---|
Located within walking distance of the medieval, bastide town of Trie sur Baise, this central heated and double-glazed villa is in very good order and set in a pretty parkland garden of 2,941m². The villa has: entrance hall; 5 bedrooms; double aspect open plan living/dining room with large fireplace and French doors to the terrace; fitted kitchen with patio door to the rear terrace; 3 bathrooms; WC. The first floor leads to the 5th bedroom; ensuite shower room; loft space for storage. The basement consists of: garage/workshop; games room with doors to garden; utility room; boiler space; storage room. There is parking space for several cars and the landscaped garden has gated entry, mature trees, areas of lawn, flower beds and hedges. The property is connected to mains drainage and fibre optic internet is available in the town. The local market town has many shops, restaurants, bars, medical centre, banks within walking distance. 25 minutes to Tarbes for motorway links, hospitals and train station. Airports: Tarbes 35 minutes; Toulouse 90 minutes.
The dwelling comprises of;-
GROUND FLOOR
ENTRANCE HALL (11m²) with staircase to basement
LIVING/DINING ROOM (33m²) double aspect with fireplace and French doors to terrace
KITCHEN (12m²) fitted with integral appliances and patio door to terrace
WC (1.5m²) toilet, sink
CORRIDOR (3m²)
BEDROOM 1 /OFFICE (12m²) with built-in storage, door to shared ensuite bathroom
ENSUITE BATHROOM (3m²) with shower, sink, heated towel rail
BEDROOM 2 (14m²) with built-in storage, door to shared ensuite bathroom
BATHROOM (5m²) with bath, twin sinks, toilet
BEDROOM 3 (13m²) with built-in storage
BEDROOM 4 (13m²) with built-in storage
FIRST FLOOR
BEDROOM 5 (20m²) velux windows, stairs to ground floor
BATHROOM (4m²) velux window, shower, toilet, sink, wall mounted radiator
GRENIER
BASEMENT LEVEL
GAMES ROOM (32.5m²) double door to garden at rear
GARAGE/WORKSHOP (36m²) with double doors to parking bay
CORRIDOR (6,5m²)
UTILITY ROOM (11m²)
CAVE (12m²)
BOILER ROOM (1,5m²)
OTHER FEATURES
The property is connected to mains water, electricity and telephone. Internet (fibre) is available.
HEATING: central heating (oil) and open fireplace in living room.
DRAINAGE: The property is connected to mains drainage.
AMENITIES
Walking distance to market town for local shopping/bar/restaurants
10 minutes to Mielan
25 minutes to Tarbes (hospital, train station, motorway)
AIRPORTS: 35 minutes Tarbes; 90 minutes to Toulouse
1 hour 15 minutes for ski resorts and the Pyrenees
2 hours from Atlantic coast

