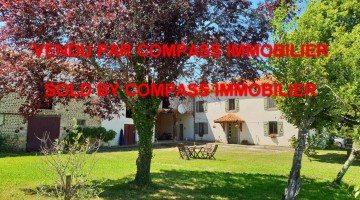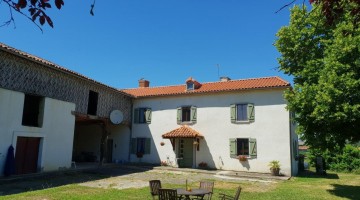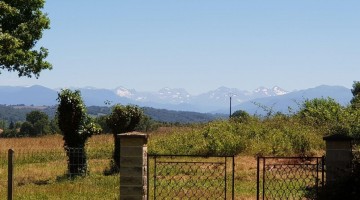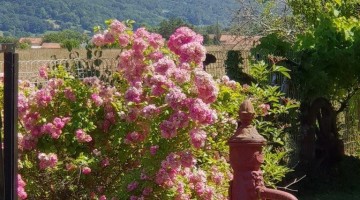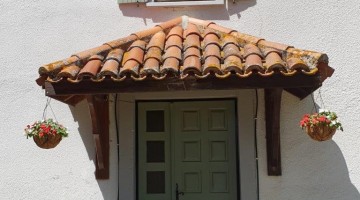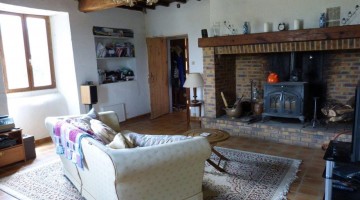Traditional Gascon farmhouse with guest wing, barn and summer terrace set in pretty garden of 3,068m² - lovely mountain and countryside views
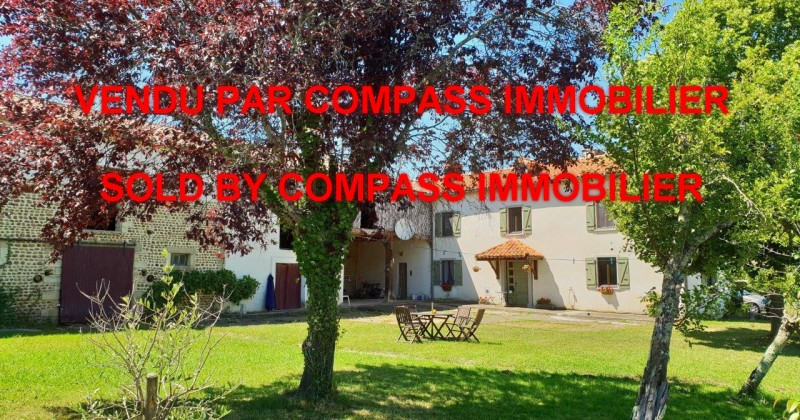
| ReferenceNS2468-XML | Price 213000 € | RegionHautes-Pyrénées | Property typeHouse | Land Surface3068 m² |
|---|
This lovely home is full of some charming, original features and was originally built in 1884. The house is mostly double glazed and is heated by 2 wood burners with vents. The main house has an entrance hall with original staircase; a double aspect living room with fireplace and wood burner with feature bread oven; double aspect kitchen with fireplace and wood burner and integral appliances; landing with stairs to bathroom which has underfloor heating; triple aspect bedroom with fireplace and wooden floor boards; double aspect bedroom with fireplace. The guest wing has a separate entrance to the covered terrace; bathroom; storage room that could be converted into a kitchen; bedroom. The roof on the main house was installed in 2017 and has a 10 year guarantee. A large part of the garden is fenced.The generous barn has a summer terrace; 2 stables; workshop; hangar and large greniers. There is a well in the garden with water and fruit trees (fig and apricot).Although situated in a peaceful hamlet, the house is 8 minutes to town (Trie sur Baise) and 20 minutes to Lannemezan for motorway links and train station. Airports: Tarbes 40 minutes; Toulouse 90 minutes.
The dwelling comprises of;-
GROUND FLOOR
ENTRANCE HALL (13.5m²) with staircase to first floor, mountain views
LIVING ROOM (27.5m²) double aspect with fireplace and wood burner with vent, feature bread oven, mountain views
KITCHEN/DINING ROOM (23m²) double aspect with fireplace with wood burner with vent, built in units and integral appliances, door to guest suite, mountain views
HALLWAY
UTILITY/STORAGE ROOM (10.5m²) could be converted into a kitchen/diner if required
BATHROOM (5m²) with bath and shower, sink
WC (2m²)
FIRST FLOOR
LANDING with floorboards, mountain views.
BEDROOM 1 (27.5m²) triple aspect with floorboards, exposed beams, fireplace, mountain views
BATHROOM with underfloor heating, walk in shower, sink, toilet
BEDROOM 2 (24m²) wooden floor boards, fireplace, mountain views
BEDROOM 3 (20m²) located in guest wing
OUTBUILDINGS
SUMMER TERRACE (45.5m²) with door to guest wing
BARN STABLE (31.5m²)
BARN WORKSHOP (81m²)
BARN GRENIER
BARN STABLE II (38m²)
HANGAR/WOOD STORE (40.5m²)
OTHER FEATURES
The property is connected to mains water and electricity. Internet and telephone are available.
HEATING: wood burners with vented system and underfloor heating in upstairs bathroom.
DRAINAGE: there is a septic tank for the property.
AMENITIES
8 minutes to Trie sur Baise for local shopping/bar/restaurants
20 minutes to Lannemezan (hospital, train station, motorway)
AIRPORTS 40 minutes Tarbes; 1 hour 30 minutes to Toulouse
1 hour for ski resorts and the Pyrenees
2 hours from Atlantic coast

