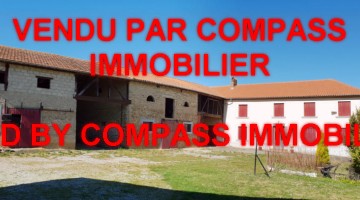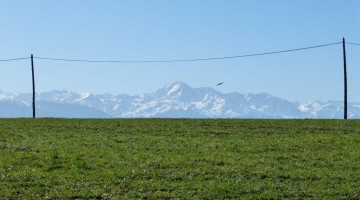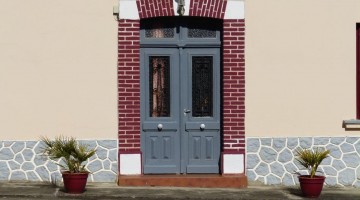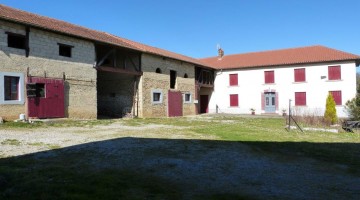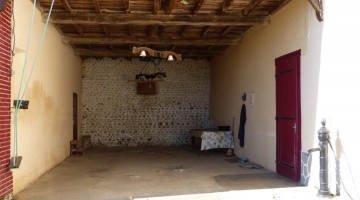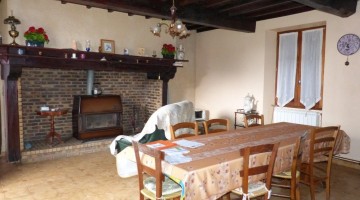Central heated farmhouse with covered terrace, barn/stables, hangar/with hayloft, boiler room and garden of 22 164m². Great location – quiet with mountain views, nearest neighbour 220m.
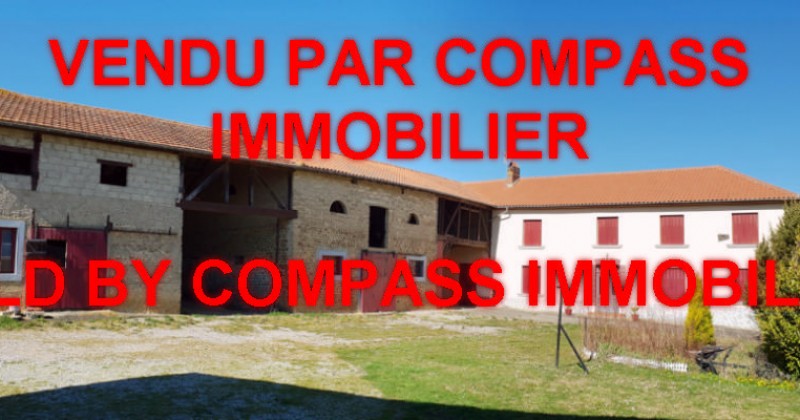
| ReferenceNS2432-XML | Price 234000 € | RegionHautes-Pyrénées | Property typeHouse | Land Surface22164 m² |
|---|
This traditional home is full of some charming, original features and is around 200 years old. It is set along a quiet, country lane and the nearest neighbour is 220m away. The house benefits from oil fired central heating and secondary glazing and the roof was redone approximately 10 years ago. The house has an entrance hall, 6 bedrooms, bathroom, kitchen/dining room with fireplace and wood burner and door to covered terrace (50m²), double aspect living room with fireplace and wood burner, boiler room, laundry/store room and chai. The bedrooms could be arranged into suites for B&B.
The outbuildings include a large barn and hangar. Barn: pigsty, stable, smoke room, woodstore/garage, grenier above. Hangar: stable, open barn, grenier above. There is also a well infront of the property. The land is fairly flat around the property and looks out to the mountains and surrounding fields and countryside.
Although situated in a peaceful hamlet, the house is only 10 minutes to town (Trie sur Baise) and 25 minutes to Tarbes & Lannemezan for motorway links and train station. 1 hour ski resorts. Airports: Tarbes 35 minutes; Toulouse 90 minutes.
The dwelling comprises of;-
GROUND FLOOR
Entrance Hall (13,5m²) staircase, built in cupboards
Living room (31m²) double aspect, original built-in cupboards, fireplace with wood burner
Kitchen (15m²) fireplace with cooker, door to covered terrace
Wine-store (35m²) stairs to room to renovate, door to rear garden
Corridor (6m²)
Bedroom (10m²)
Bedroom (15m²)
WC (2m²)
Bathroom (4m²) bath, sink, bidet
FIRST FLOOR
Landing
Bedroom (31,5m²) wooden floor boards, fireplace
Bedroom (20m²) wooden floor boards
Room to renovate (30m²) stairs to chai
Corridor (6m²)
WC (2,5m²) toilet, sink
Bedroom (15m²)
Bedroom (15m²)
OUTBUILDINGS
Covered Terrace (50m²) door to kitchen
Larder/laundry room (12m²)
Well in the courtyard
Chicken house
Boiler room (36m²)
BARN
Stable (70m²) with electricity
Garage/woodstore (48m²)
Pigsty(70m²)
Smoke room (8m²)
Grenier hayloft
HANGAR built approximately 1970
Open barn (84m²)
Hangar interior (140m²)
Grenier
OTHER FEATURES
The property is connected to mains water, electricity and telephone. Internet is available.
HEATING central heating (oil fired) and wood burner.
DRAINAGE SYSTEM: there is a septic tank for the property, it does not conform to current regulations.
AMENITIES
10 minutes to Trie sur Baise for local shopping/bar/restaurants
25 minutes to Tarbes & Lannemezan (hospitals, train station, motorway)
AIRPORTS 25 minutes Tarbes; 90 minutes to Toulouse
1 hour for ski resorts and the Pyrenees
2 hours from Atlantic coast

