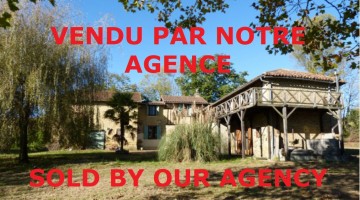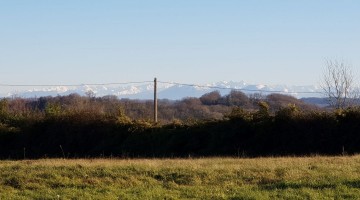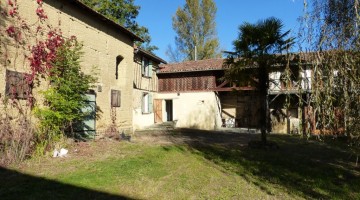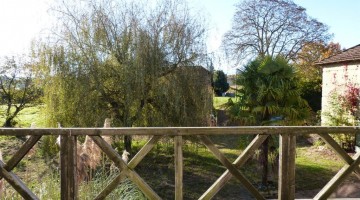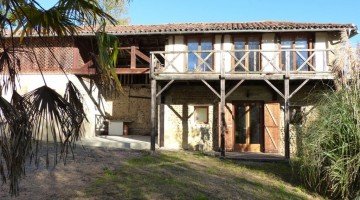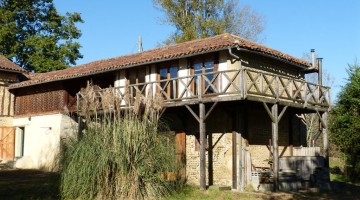2 bed Gascon home with 2 bed detached gite, garage, barn/pig sty, rear barn, hot tub, above ground pool, large pond, flat garden of 29 180m2 with mountain view (7 acres)
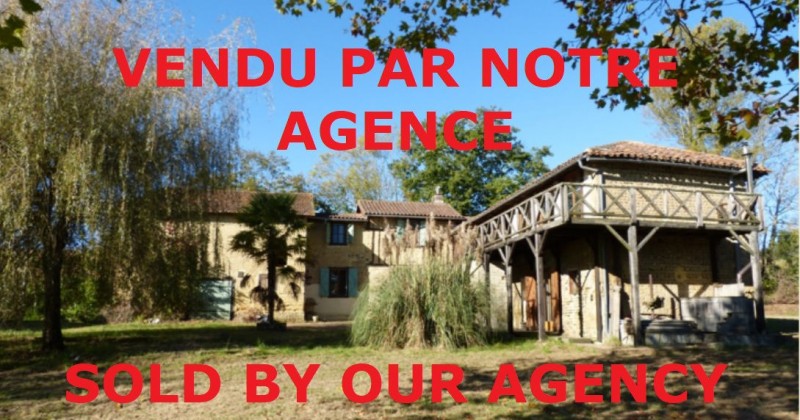
| ReferenceNS2419-XML | Price 228000 € | RegionHautes-Pyrénées | Property typeHouse | Land Surface29180 m² |
|---|
This property is set in a flat garden of 29 180m2 (7 acres) and consists of a main home, independent gite, attached barn/garage, rear barn, barn/porcherie with 2 levels, large pond, well, wood fired hot tub and above ground pool. The main home has a cosy living room with fireplace and wood burner; fitted kitchen, 2 bathrooms, storage room, 2 bedrooms, landing and entrance hall.The independent gite has 2 bedrooms, entrance hall, bathroom, open plan living/kitchen/dining (30m2) on first floor with French doors to balcony.The outbuildings include a covered terrace between the main house and gite; rear barn for storage; barn/garage attached to the main house; independent barn/porcherie with 2 levels and a hangar at the rear (large enough for a camper van). The garden is flat with nice views to the countryside, it has a large pond, above ground hexagonal pool (2.4m diameter), wood fired hot tub, working well. The septic tank (4000L capacity) conforms to current regulations. Although situated in a rural hamlet, the house is only 5 minutes to town (Trie sur Baise) and 25 minutes to Tarbes for motorway links and train station. Airports: Tarbes 30 minutes; Toulouse 90 minutes.
The dwelling comprises of;-
HOUSE
GROUND FLOOR
Entrance Hall (11m²) with staircase
Kitchen (15.5m²) double sink, fitted kitchen
Living room (16m²) fireplace with wood burner
Office (10m²) with original stairs
Bathroom (4m²) toilet, sink, shower
Storage room (5.5m²)
FIRST FLOOR
Landing (10m²)
Barn room to renovate (17m²) vaulted ceiling, exposed beams
Bedroom 1 (17m²) fireplace, wooden floor boards
Hallway (4m²)
Bathroom (4m²) sink, toilet, bath
Bedroom 2 (24m²) vaulted ceiling, wooden floor boards, exposed beams, stairs to entrance
GITE
GROUND FLOOR
Entrance Hall (9.5m²) stairs to first floor
Bedroom 1 (9m²)
Bedroom 2 (4.5m²)
Bathroom (3m²) shower, sink, toilet
FIRST FLOOR
Open plan living/dining/kitchen (30m²) French doors to balcony, fitted kitchen, exposed beams, wooden boards on decking require attention
OUTBUILDINGS & GARDEN
Well with water
COVERED TERRACE (20.5m²) between gite and house
BARN/WORKSHOP/GARAGE
BARN 2: pigsty with chicken house above; carport behind
BARN 3, rear of property
CEDAR HOT TUB, wood fired
ABOVE GROUND POOL installed approximately 2016; 2,4m diameter, salt water
POND
OTHER FEATURES
The property is connected to mains water, electricity and telephone. Internet is available.
HEATING electricity and wood burner.
DRAINAGE INSTALLATION The septic tank was installed approximately 2010 and conforms to current regulations.
AMENITIES
5 minutes to Trie sur Baise for local shopping/bar/restaurants
25 minutes to Tarbes, 30 minutes to Lannemezan (hospital, train station, motorway)
AIRPORTS 35 minutes Tarbes; 1 hour 30 minutes to Toulouse
1 hour for ski resorts and the Pyrenees
2 hours from Atlantic coast

