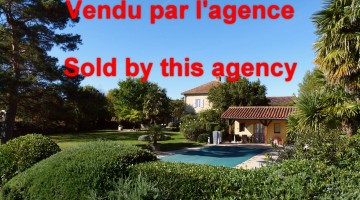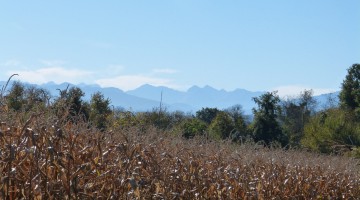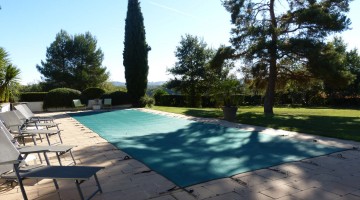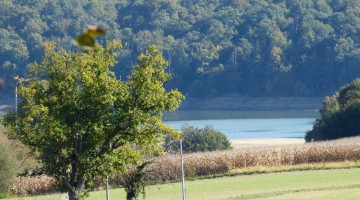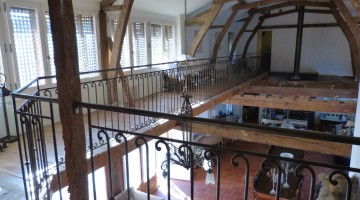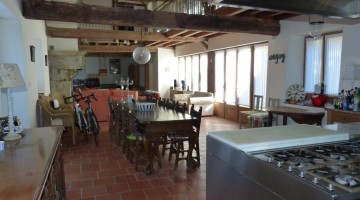Beautifully presented Gascon home with Gite, swimming pool with pool house, summer terrace, barn, landscaped garden set in land of 44 620m2 (11 acres) – peaceful bucolic location with mountain and lake views!
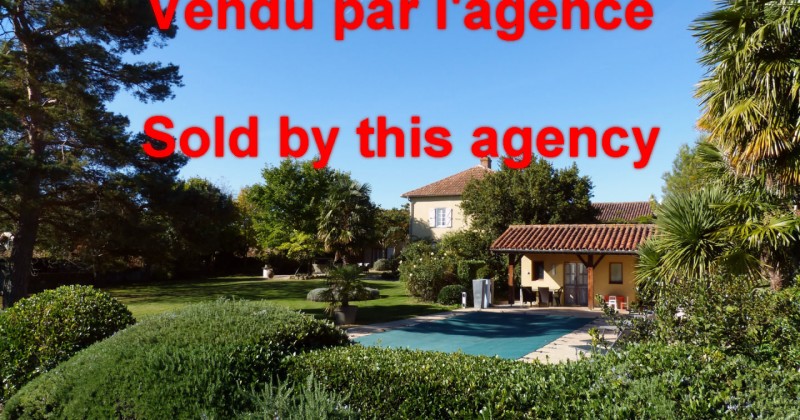
| ReferenceNS2416-XML | Price 749500 € | RegionHautes-Pyrénées | Property typeHouse | Land Surface44620 m² |
|---|
Approximately 200 years old, this imposing property has been thoughtfully and sympathetically renovated. It offers a well-appointed 6 bedroom gite with main home and is usually rented for approximately £2500 (pounds stirling) per week throughout summer. The main residence has a stunning open plan kitchen/dining/living room (95m2) with galleried landing, vaulted ceiling, fitted kitchen with integrated appliances, stone fireplace and French doors to the gardens and has underfloor gas fired heating. There is also a bathroom, utility room, 2 bedrooms with exposed beams and both are connected by the spacious galleried landing.
The spacious gite has an entry hall with staircase; fitted kitchen with integral appliances and door to garden; double aspect dining room with fireplace; living room with original stone sink and fireplace; snug; WC; utility & boiler rooms; rear hallway with electric charging point for car; 6 bedrooms (3 ensuite bathrooms with roll top baths); laundry room.
The charming garden immediately around the property is landscaped with many mature trees and has a driveway with turning circle. There is also a large area of flat paddocks and fields around the property suitable for horses. The outbuildings include a hangar barn and barn for storage. The pool house has a toilet and sink, outdoor shower and the generous, heated swimming pool is a chlorine pool with new liner put in 2016. There is also a pool heater and cooler which maintains a comfortable temperature. The property faces south to the Pyrenees and also has a view down to the nature reserve and lake, which is within walking distance. Although situated in a peaceful hamlet, the house is less than 10 minutes to town (Trie sur Baise) and 30 minutes to Tarbes for motorway links and train station. Airports: Tarbes 40 minutes; Toulouse 90 minutes.
The dwelling comprises of;-
MAIN RESIDENCE
GROUND FLOOR
Open plan kitchen/dining/livingroom (95m²) with underfloor gas heating and galleried landing, double aspect with French doors to garden and terrace. Kitchen fitted with integrated appliances. Living area with feature stone fireplace.
Utility Room (15m²)
Bathroom (6.5m²) walk in shower, sink, toilet
FIRST FLOOR
Bedroom 1 (24m²) wooden floorboards, exposed beams
Galleried landing with wooden floorboards
Bedroom 2 (16m²) exposed beams, wooden floorboards
NB Flexible living as an additional bedroom with bathroom can be incorporated into this residence.
GITE
GROUND FLOOR
ENTRANCE HALL (20m²) with staircase to first floor
DINING ROOM (25m²) fireplace, double aspect
KITCHEN (18.5m²) door to garden, fitted kitchen with range cooker, integral appliances, wall mounted heater
LIVING ROOM (25.5m²) fireplace, stone sink
SNUG (20m²)
WC (5.5m²) toilet and sink
UTILITY ROOM (11m²) withsink, door to garden
REAR HALLWAY (10m²) door to garden, electric car charging point
UTILITY ROOM (17m²)
BOILER ROOM (16.5m²)
FIRST FLOOR
LANDING (16m²) wooden floorboards
BEDROOM 1 (21m²) Family Suite, wooden floorboards
VESTIBULE (4m²)
LAUNDRY ROOM (8m²)
BATHROOM (23m²) beautifully appointed with wooden floorboards, roll top bath, twin sinks, walkin shower, separating wall, toilet, heated towel rail
BEDROOM 2 (26m²) fireplace, wooden floorboards
BEDROOM 3 (26m²) wooden floorboards, double aspect, exposed beams
BEDROOM 4 (21m²) wooden floorboards, double aspect
BATHROOM (19m²) wooden floorboards, roll top bath, separating wall with walk in shower, toilet, heated towel rail, twin sinks
SECOND FLOOR
LANDING (15m²) velux window with mountain views
BEDROOM 5 (25m²) velux window window above bed with mountain view
ENSUITE BATHROOM (14m²) wooden floorboards, roll top bath, jet shower, heated towel rail, sink, toilet
OFFICE/BEDROOM 7 (20m²) velux window, wooden floorboards
BEDROOM 6 (18m²) velux window, exposed beams
BATHROOM (8.5m²) bath, sink, toilet, heated towel rail, toilet, velux window
OUTBUILDINGS
POOL HOUSE with WC
BARN HANGAR (50m²)
BARN PORCHERIE (23m²)
BARN SUMMER TERRACE
SWIMMING POOL
Heated swimming pool is achlorine pool with new liner put in 2016, pool heater/cooler maintains a comfortable temperature. An electric thermal pool cover was installed in 2019.
OTHER FEATURES
The property is connected to mains water, electricity, internet and telephone.
HEATING HOUSE; GF gas fired underfloor heating & FF Electric radiators.
GITE; GF gas fired radiators & FF electric radiators.
FOSSE there is a septic tank for the property.
AMENITIES
Less than 10 minutes to Trie sur Baise for local shopping/bar/restaurants
30 minutes to Tarbes & Lannemezan (hospital, train station, motorway)
AIRPORTS 40 minutes Tarbes; 90 minutes to Toulouse
1 hour for ski resorts and the Pyrenees
2 hours from Atlantic coast

