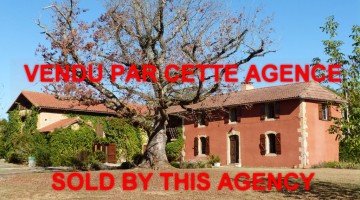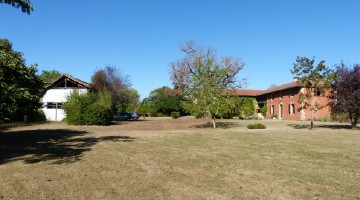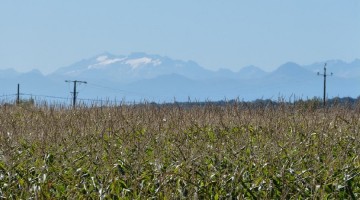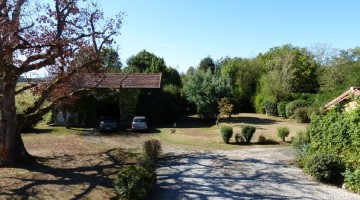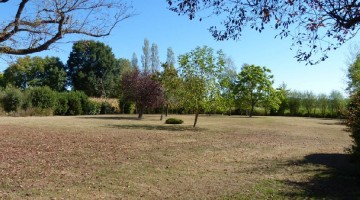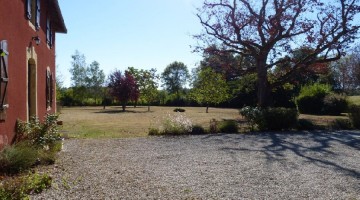Centrally heated farmhouse with guest annex, barn, beautiful garden of 4,703m2 in rural location – countryside and mountain views
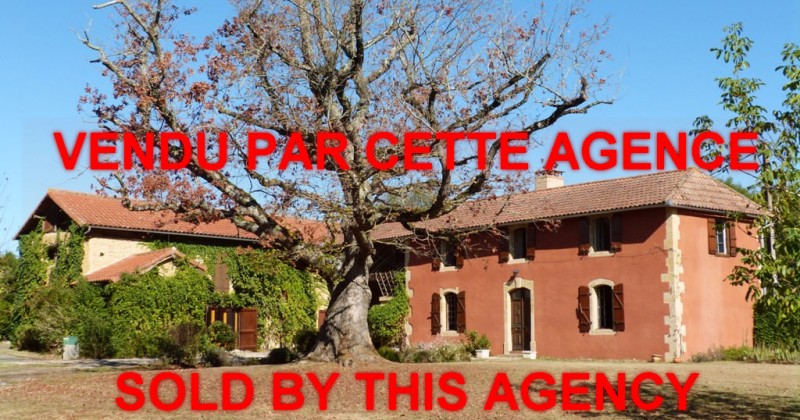
| ReferenceNS2288-XML | Price 238000 € | RegionGers | Property typeHouse | Land Surface4703 m² |
|---|
Originally built around 1870, this farmhouse has generous sized rooms with tall ceilings and lots of original features. The main house benefits from gas fired central heating and comprises: 2 large bedrooms with fireplaces; bathroom; double aspect living room with fireplace and wood burner; kitchen with large fireplace, wood burner; utility room; WC; larder. The summer terrace leads to the guest annex which comprises of: kitchen; living room with French doors to the garden; downstairs bedroom; bathroom; large bedroom upstairs complete with vaulted ceiling with velux windows and exposed beams.
There is also a large grenier with vaulted ceiling (52m²) that could be converted into 2 more bedrooms as work has already started (velux windows and exposed beams). The outbuildings include a large barn with electricity and 2 entrances (70m2) and former pigsty/garden storage. The beautiful garden is flat with mature trees, flower beds and lawn. There is also a well. A new roof was put on the rear of the house and the barn in 2007.
The house is about 10 minutes to town (Trie sur Baise and Mielan) and 40 minutes to Tarbes for motorway links and train station. Airports: Tarbes 50 minutes; Toulouse 90 minutes.
The dwelling comprises of;-
GROUND FLOOR
ENTRANCE HALL (12m²) with original staircase
LIVING ROOM (27m²) fireplace with wood burner
KITCHEN (26m²) fireplace with wood burner, built in storage
UTILITY ROOM (5m²) with double sink
WC (2m²)
LARDER (3m²) door to summer terrace
FIRST FLOOR
LANDING with wooden floor boards
BEDROOM 1 (28m²) double aspect, wooden floor boards, fireplace, built in wardrobe, exposed beams
BATHROOM (5m²) bath with shower, sink, toilet, velux window, exposed beams, storage
BEDROOM 2 (28m²) wooden floor boards, fireplace, exposed beams
ANNEX
ENTRANCE with stairs
KITCHEN (14.5m²) with double sink
LIVING ROOM (36.5m²) stairs to grenier, French door to garden
BEDROOM 2 (12.5m²)
BATHROOM (5.5m²) bidet, toilet, sink
SHOWER (2m²)
FIRST FLOOR
BEDROOM 1 (34m²) vaulted ceiling, electric velux windows, wooden floor boards
ROOM TO RENOVATE (52m²) 2 velux windows, exposed beams, vaulted ceiling
OUTBUILDINGS
SUMMER TERRACE (24m²) with mezzanine level, door to annex
BARN/WORKSHOP (70m²) with electricity, 2 large double doors
PIGSTY (10m²) for garden storage
WELL
OTHER FEATURES
The property is connected to mains water, electricity, internet and telephone.
HEATING partially central heated (propane) with wood burners.
SEPTIC TANK there is a septic tank for the property.
AMENITIES
10 minutes to Trie sur Baise & Mielan for local shopping/bar/restaurants
40 minutes to Tarbes (hospital, train station, motorway)
AIRPORTS 50 minutes Tarbes; 1 hour 30 minutes to Toulouse
1 hour 10 minutes for ski resorts and the Pyrenees
2 hours from Atlantic coast

